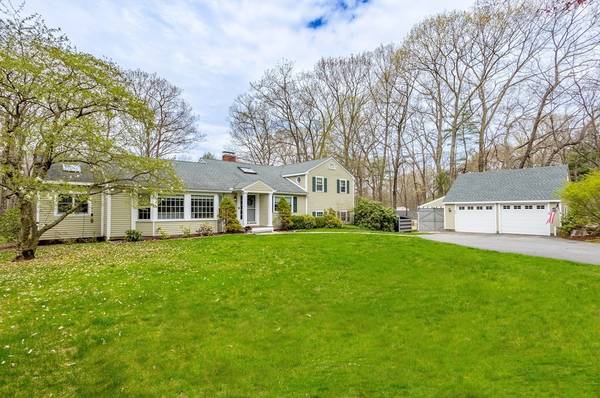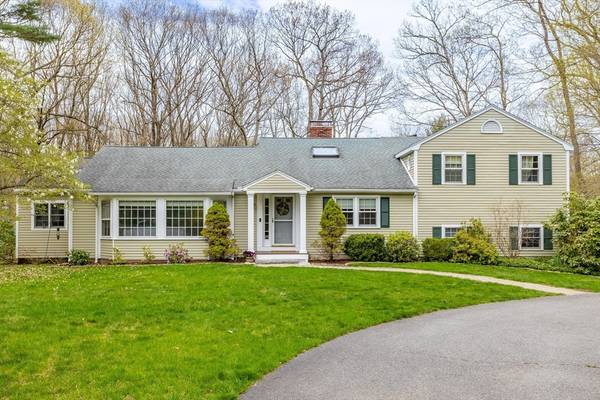For more information regarding the value of a property, please contact us for a free consultation.
Key Details
Sold Price $1,310,000
Property Type Single Family Home
Sub Type Single Family Residence
Listing Status Sold
Purchase Type For Sale
Square Footage 3,399 sqft
Price per Sqft $385
MLS Listing ID 73231149
Sold Date 07/02/24
Style Contemporary
Bedrooms 4
Full Baths 3
HOA Y/N false
Year Built 1968
Annual Tax Amount $12,265
Tax Year 2024
Lot Size 2.000 Acres
Acres 2.0
Property Description
Contemporary, Tri-Level home greets you w/curb appeal & shines w/meticulous care! Having multiple additions, this home has grown to serve many needs & offers an abundance of space. Includes a backyard oasis w/multi-level decks, a tranquil pond ideal for enjoying winter activities & a finished barn w/custom bar & patio offers enviable entertaining opportunities. Enter the home's foyer to see gleaming HW floors spanning most of the home & lots of natural light from 6 well-placed skylights. Features include an expanded DR, extra-lg LR & through the French doors, an office w/high ceiling & skylight. 1st floor primary suite w/deck access offers convenience & privacy w/3 additional, well-sized BR's also on this level. Eat-in kitchen w/peninsula seating, granite counters, & SS appliances also allows access to back decks. LL boasts a lg family room w/deck access, exercise room w/fireplace, full bath & laundry. Steps to conservation land, close to schools & center, this home is a true gem!
Location
State MA
County Middlesex
Zoning B
Direction From Carlisle center take Concord St, take left onto Russell St, Right onto Robbins Dr.
Rooms
Family Room Flooring - Wall to Wall Carpet, Deck - Exterior, Exterior Access, Lighting - Pendant
Basement Partial, Finished
Primary Bedroom Level First
Dining Room Flooring - Hardwood, Chair Rail, Recessed Lighting, Lighting - Overhead
Kitchen Wood / Coal / Pellet Stove, Skylight, Flooring - Hardwood, Flooring - Stone/Ceramic Tile, Dining Area, Countertops - Stone/Granite/Solid, Chair Rail, Exterior Access, Recessed Lighting, Slider, Stainless Steel Appliances, Peninsula, Lighting - Overhead, Beadboard
Interior
Interior Features Ceiling Fan(s), Lighting - Overhead, Recessed Lighting, Cathedral Ceiling(s), Lighting - Pendant, Office, Exercise Room, Bonus Room
Heating Forced Air, Oil, Natural Gas, Wood, Ductless, Fireplace
Cooling Central Air, Ductless
Flooring Tile, Carpet, Hardwood, Flooring - Wall to Wall Carpet, Laminate, Flooring - Hardwood
Fireplaces Number 2
Appliance Gas Water Heater, Range, Dishwasher, Refrigerator
Laundry In Basement, Washer Hookup
Basement Type Partial,Finished
Exterior
Exterior Feature Deck, Patio, Storage, Sprinkler System
Garage Spaces 2.0
Community Features Shopping, Walk/Jog Trails, Conservation Area, House of Worship, Public School
Utilities Available for Electric Range, Washer Hookup
Roof Type Shingle
Total Parking Spaces 6
Garage Yes
Building
Foundation Concrete Perimeter
Sewer Private Sewer
Water Private
Others
Senior Community false
Read Less Info
Want to know what your home might be worth? Contact us for a FREE valuation!

Our team is ready to help you sell your home for the highest possible price ASAP
Bought with The Chi Team • William Raveis R.E. & Home Services
Get More Information
Ryan Askew
Sales Associate | License ID: 9578345
Sales Associate License ID: 9578345



