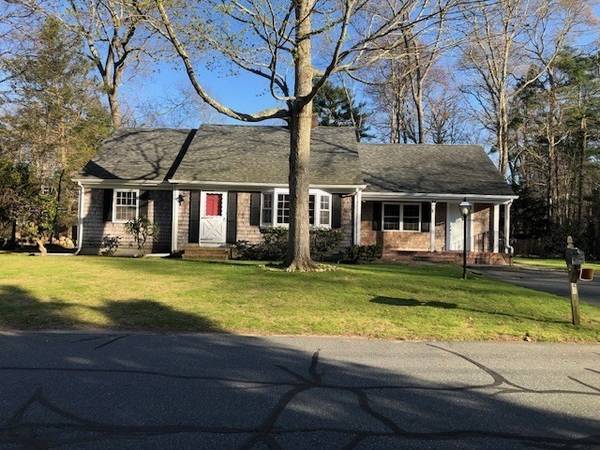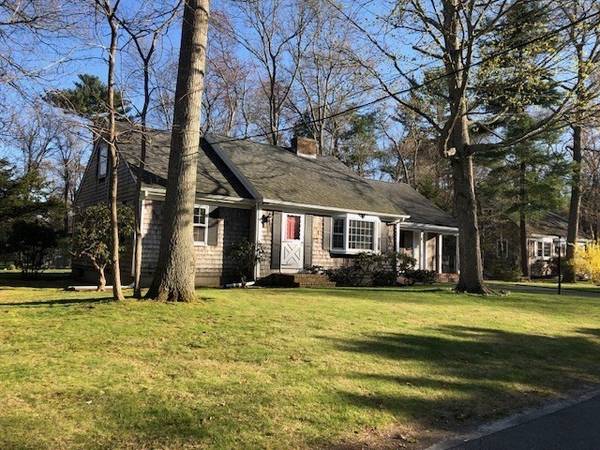For more information regarding the value of a property, please contact us for a free consultation.
Key Details
Sold Price $500,000
Property Type Single Family Home
Sub Type Single Family Residence
Listing Status Sold
Purchase Type For Sale
Square Footage 1,562 sqft
Price per Sqft $320
MLS Listing ID 73230110
Sold Date 07/02/24
Style Cape
Bedrooms 3
Full Baths 1
HOA Y/N false
Year Built 1974
Annual Tax Amount $3,514
Tax Year 2024
Lot Size 0.290 Acres
Acres 0.29
Property Description
Great neighborhood- Well Maintained home with a nice floor plan- 3 Bedrooms - One full bath just remodeled in 2023- Roof was done in 2014 - New kitchen cabinets and countertops in 2012- There are two fireplaces. One in the living room and one in the basement finished area. There is also two sources of heat in the family room - Pellet stove and Forced Hot air off the main heating system. There is a generator hookup attached to the main electrical panel but the owner does not currently have a generator hooked up.
Location
State MA
County Bristol
Area North Dartmouth
Zoning SRA
Direction North on Hixville Rd left onto Elliot St
Rooms
Family Room Flooring - Stone/Ceramic Tile, Cable Hookup, Exterior Access
Basement Full, Partially Finished, Interior Entry
Primary Bedroom Level Main, First
Kitchen Flooring - Stone/Ceramic Tile, Countertops - Stone/Granite/Solid, Remodeled
Interior
Heating Central, Forced Air, Baseboard, Electric Baseboard, Oil, Electric, Pellet Stove
Cooling Window Unit(s)
Flooring Wood, Tile, Carpet, Stone / Slate
Fireplaces Number 2
Fireplaces Type Living Room
Appliance Electric Water Heater, Water Heater, Range, Dishwasher, Microwave, Refrigerator
Laundry Electric Dryer Hookup, Washer Hookup, In Basement
Basement Type Full,Partially Finished,Interior Entry
Exterior
Exterior Feature Deck - Wood, Rain Gutters, Storage, Screens, Fenced Yard, City View(s)
Fence Fenced
Community Features Public Transportation, Shopping, Highway Access, Public School
Utilities Available for Electric Range
View Y/N Yes
View City View(s), City
Roof Type Shingle
Total Parking Spaces 4
Garage No
Building
Lot Description Level
Foundation Concrete Perimeter
Sewer Public Sewer
Water Public
Architectural Style Cape
Schools
Elementary Schools Potter
High Schools Dartmouth High
Others
Senior Community false
Acceptable Financing Lease Option
Listing Terms Lease Option
Read Less Info
Want to know what your home might be worth? Contact us for a FREE valuation!

Our team is ready to help you sell your home for the highest possible price ASAP
Bought with Manuel Casimiro • Majestic Real Estate
Get More Information
Ryan Askew
Sales Associate | License ID: 9578345
Sales Associate License ID: 9578345



