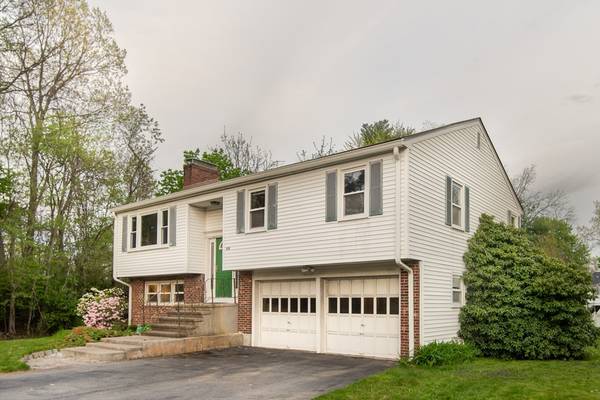For more information regarding the value of a property, please contact us for a free consultation.
Key Details
Sold Price $570,000
Property Type Single Family Home
Sub Type Single Family Residence
Listing Status Sold
Purchase Type For Sale
Square Footage 1,737 sqft
Price per Sqft $328
MLS Listing ID 73234854
Sold Date 06/28/24
Style Raised Ranch,Split Entry
Bedrooms 3
Full Baths 1
Half Baths 2
HOA Y/N false
Year Built 1970
Annual Tax Amount $6,804
Tax Year 2024
Lot Size 0.260 Acres
Acres 0.26
Property Description
Amazing location and home with potential? Yes please. The big things are already done, and now make it your own. Newer windows, Furnace and AC, a metal roof, hardwood floors a finished basement, 3 baths and 2 fireplaces make this well-located home special. The layout is convenient as can be - everything you could want on the main floor and a walkout finished basement with a large bathroom, a potential fourth bedroom currently used as an office and a large family room - all of this could easily be made into an in-law/accessory apartment. Many custom built-ins, including a large office desk. Ample storage - spacious closets everywhere, a garage space converted to storage, and a full length, full height attic. There is also a large shed just under the deck. The location is wonderful - centrally located but still feeling very private, school choice, minutes to all shopping and restaurants, commuter routes and public transportation. This is the one you've been waiting for.
Location
State MA
County Middlesex
Area Nobscot
Zoning R-1
Direction Water or Edgell to Brook Street
Rooms
Family Room Flooring - Wall to Wall Carpet
Basement Full, Finished, Interior Entry
Primary Bedroom Level Main, First
Dining Room Flooring - Hardwood, Deck - Exterior, Slider
Kitchen Flooring - Stone/Ceramic Tile, Deck - Exterior, Exterior Access
Interior
Interior Features Closet, Office, Walk-up Attic, High Speed Internet
Heating Baseboard, Natural Gas
Cooling Central Air
Flooring Tile, Hardwood, Flooring - Wall to Wall Carpet
Fireplaces Number 2
Fireplaces Type Family Room, Living Room
Appliance Gas Water Heater, Range, Dishwasher, Microwave, Refrigerator
Laundry Electric Dryer Hookup, Washer Hookup, In Basement
Basement Type Full,Finished,Interior Entry
Exterior
Exterior Feature Deck - Wood, Storage
Garage Spaces 2.0
Community Features Shopping, Park, Walk/Jog Trails, Stable(s), Medical Facility, Bike Path, Conservation Area, Highway Access, Private School, Public School
Utilities Available for Electric Range, for Electric Dryer, Washer Hookup
Roof Type Metal
Total Parking Spaces 4
Garage Yes
Building
Lot Description Wooded, Cleared, Level
Foundation Concrete Perimeter
Sewer Public Sewer
Water Public
Architectural Style Raised Ranch, Split Entry
Schools
Elementary Schools Charlotte Dunni
Middle Schools Walsh
High Schools Fhs
Others
Senior Community false
Acceptable Financing Contract
Listing Terms Contract
Read Less Info
Want to know what your home might be worth? Contact us for a FREE valuation!

Our team is ready to help you sell your home for the highest possible price ASAP
Bought with Jose Natal • Mega Realty Services
Get More Information
Ryan Askew
Sales Associate | License ID: 9578345
Sales Associate License ID: 9578345



