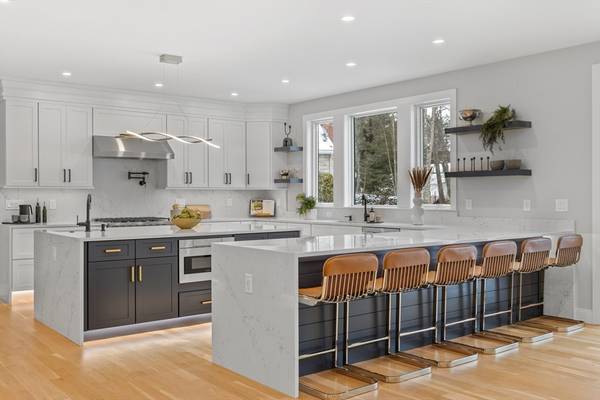For more information regarding the value of a property, please contact us for a free consultation.
Key Details
Sold Price $3,550,000
Property Type Single Family Home
Sub Type Single Family Residence
Listing Status Sold
Purchase Type For Sale
Square Footage 6,028 sqft
Price per Sqft $588
Subdivision Belmont Hill
MLS Listing ID 73209349
Sold Date 07/08/24
Style Contemporary
Bedrooms 5
Full Baths 5
Half Baths 2
HOA Y/N false
Year Built 2023
Annual Tax Amount $34,943
Tax Year 2024
Lot Size 0.550 Acres
Acres 0.55
Property Description
Introducing 68 Longmeadow Road, a truly exceptional luxury home that is sure to surpass all expectations. As you enter, a two-story foyer with white oak floors and a glass staircase welcomes you and expansive ceilings and grand Pella windows flood the space with natural light. High-end finishes, modern amenities, and expert craftsmanship is around every corner — with designer lighting and radiant-heat floors in every bathroom and custom closet systems in every bedroom. The main level features an ultra-functional mudroom space with plenty of storage, a formal dining and living room that's ideal for hosting, and a versatile bedroom suite that can serve as a home office. The sleek and modern kitchen is equipped with top-of-the-line Fisher Paykel appliances, a walk-in pantry, quartz countertops, and a spacious island that fits up to six barstools. The second level offers four additional bedrooms, a custom-designed laundry room, and a distinctive open loft space perfect for a family room.
Location
State MA
County Middlesex
Zoning RES
Direction Marsh Road to Evergreen to Spring Valley to Longmeadow.
Rooms
Family Room Cathedral Ceiling(s), Flooring - Wall to Wall Carpet
Basement Finished, Radon Remediation System
Primary Bedroom Level Second
Dining Room Flooring - Hardwood
Kitchen Bathroom - Half, Flooring - Hardwood, Window(s) - Picture, Pantry, Countertops - Stone/Granite/Solid, Kitchen Island, Breakfast Bar / Nook, Recessed Lighting, Stainless Steel Appliances, Pot Filler Faucet, Lighting - Pendant
Interior
Interior Features Bathroom - Full, Entrance Foyer, Exercise Room, Wet Bar
Heating Radiant, Natural Gas, Hydro Air
Cooling Central Air, 3 or More
Flooring Tile, Carpet, Hardwood
Fireplaces Number 2
Fireplaces Type Family Room, Living Room
Appliance Gas Water Heater, Water Heater, Range, Oven, Dishwasher, Disposal, Microwave, Refrigerator, Freezer, Washer, Dryer, Wine Refrigerator, Range Hood, Plumbed For Ice Maker
Laundry Second Floor, Electric Dryer Hookup, Washer Hookup
Basement Type Finished,Radon Remediation System
Exterior
Exterior Feature Patio, Rain Gutters, Professional Landscaping, Sprinkler System, Decorative Lighting, Outdoor Gas Grill Hookup
Garage Spaces 2.0
Community Features Golf, Highway Access, House of Worship, Private School, Public School
Utilities Available for Gas Range, for Electric Range, for Electric Dryer, Washer Hookup, Icemaker Connection, Outdoor Gas Grill Hookup
Roof Type Rubber
Total Parking Spaces 6
Garage Yes
Building
Lot Description Level
Foundation Concrete Perimeter, Other
Sewer Public Sewer
Water Public
Architectural Style Contemporary
Schools
Middle Schools Chenery
High Schools Belmont High
Others
Senior Community false
Read Less Info
Want to know what your home might be worth? Contact us for a FREE valuation!

Our team is ready to help you sell your home for the highest possible price ASAP
Bought with Bin Yan • Ark Real Estate Inc.
Get More Information
Ryan Askew
Sales Associate | License ID: 9578345
Sales Associate License ID: 9578345



