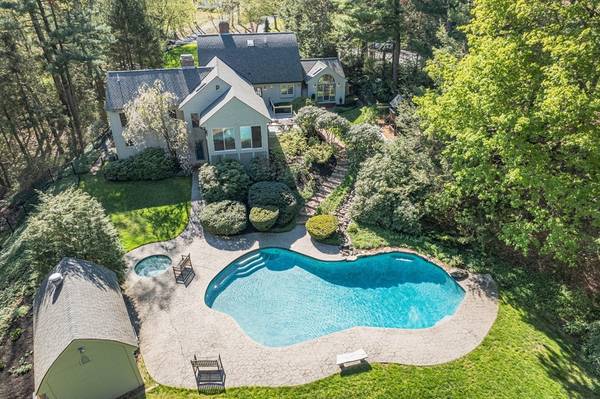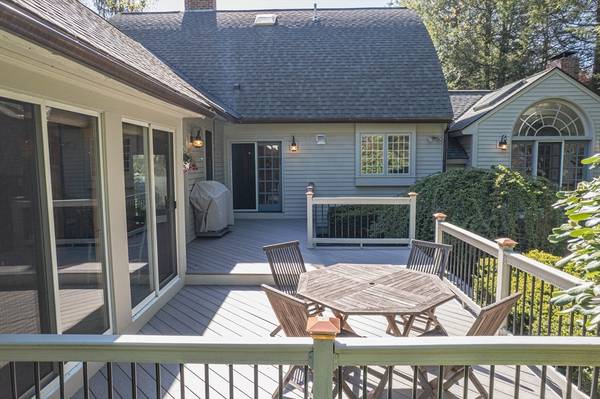For more information regarding the value of a property, please contact us for a free consultation.
Key Details
Sold Price $1,105,000
Property Type Single Family Home
Sub Type Single Family Residence
Listing Status Sold
Purchase Type For Sale
Square Footage 4,233 sqft
Price per Sqft $261
MLS Listing ID 73239139
Sold Date 07/08/24
Style Cape
Bedrooms 4
Full Baths 3
HOA Y/N false
Year Built 1979
Annual Tax Amount $11,507
Tax Year 2024
Lot Size 1.760 Acres
Acres 1.76
Property Description
NOT YOUR COOKIE-CUTTER COLONIAL! Gorgeous Cape style nestled on a beautifully landscaped 1.76 Acre lot in a prime neighborhood. Close to town. Step into your backyard oasis, with heated Gunite pool, spa, waterfall, & pool house. This unique home offers wide pine flooring, a 3-season porch, a walnut-paneled library at the heart of the home w/ a spiral staircase leading to the loft. The expansive first floor features the fireplaced primary bedroom, family room w/ cathedral ceilings, built ins, French doors & oversized windows creating an inviting atmosphere. The large eat-in kitchen features high-end s/s appliances, granite countertops, a fireplace, office area & ample cabinetry. Home boasts 3 more bedrooms on the 2nd floor, 3 remodeled full bathrooms, each adorned w/ tiled showers & glass doors, 3 Car garage & an adjacent work/storage area, ample storage in the two attics, large basement and plenty of off-street parking. Don't miss the opportunity to view this extraordinary property!!
Location
State MA
County Essex
Zoning R3
Direction Johnson St to Lisa St to Sandra Ln.
Rooms
Family Room Skylight, Cathedral Ceiling(s), Flooring - Hardwood, Window(s) - Picture, Recessed Lighting
Basement Full, Partially Finished, Interior Entry, Garage Access
Primary Bedroom Level First
Dining Room Flooring - Hardwood, Wainscoting, Lighting - Overhead, Crown Molding
Kitchen Flooring - Hardwood, Flooring - Stone/Ceramic Tile, Dining Area, Balcony / Deck, Countertops - Stone/Granite/Solid, Kitchen Island, Recessed Lighting, Stainless Steel Appliances, Gas Stove, Lighting - Pendant
Interior
Interior Features Vaulted Ceiling(s), Lighting - Sconce, Closet, Recessed Lighting, Storage, Cathedral Ceiling(s), Ceiling Fan(s), Lighting - Overhead, Office, Library, Exercise Room, Loft, Sun Room, Walk-up Attic
Heating Forced Air, Heat Pump, Oil, Electric, Fireplace(s), Fireplace
Cooling Central Air
Flooring Tile, Carpet, Hardwood, Flooring - Hardwood, Flooring - Wall to Wall Carpet, Flooring - Stone/Ceramic Tile
Fireplaces Number 5
Fireplaces Type Family Room, Living Room, Master Bedroom
Appliance Water Heater, Oven, Dishwasher, Microwave, Range, Refrigerator, Washer, Dryer
Laundry Washer Hookup
Basement Type Full,Partially Finished,Interior Entry,Garage Access
Exterior
Exterior Feature Balcony / Deck, Porch - Enclosed, Deck, Patio, Pool - Inground Heated, Storage, Professional Landscaping, Fenced Yard
Garage Spaces 3.0
Fence Fenced
Pool Pool - Inground Heated
Community Features Public Transportation, Shopping, Park, Walk/Jog Trails, House of Worship, Public School
Utilities Available for Gas Range, Washer Hookup
Roof Type Shingle
Total Parking Spaces 10
Garage Yes
Private Pool true
Building
Lot Description Wooded
Foundation Concrete Perimeter
Sewer Public Sewer
Water Public
Schools
Elementary Schools Franklin
Middle Schools Na Ms
High Schools Na Hs
Others
Senior Community false
Read Less Info
Want to know what your home might be worth? Contact us for a FREE valuation!

Our team is ready to help you sell your home for the highest possible price ASAP
Bought with Team Lillian Montalto • Lillian Montalto Signature Properties
Get More Information
Ryan Askew
Sales Associate | License ID: 9578345
Sales Associate License ID: 9578345



