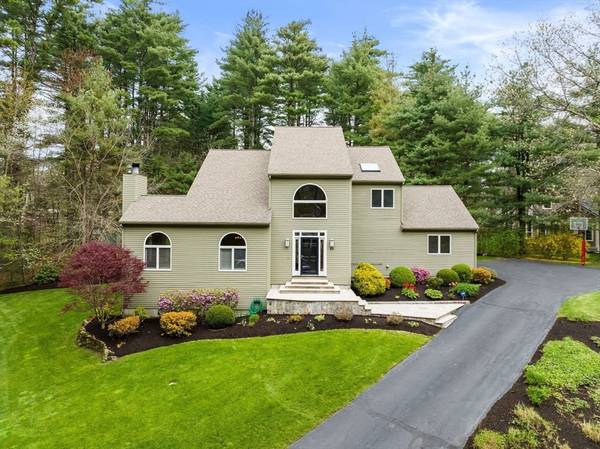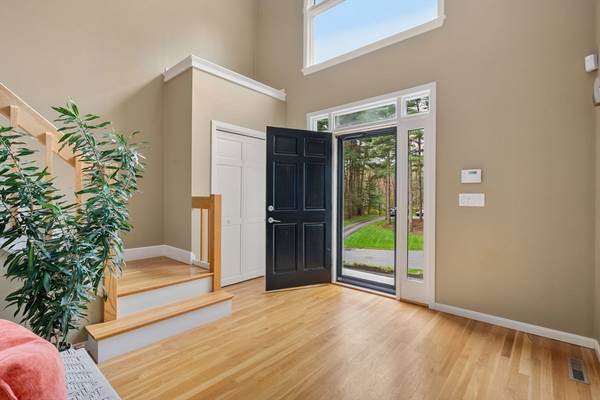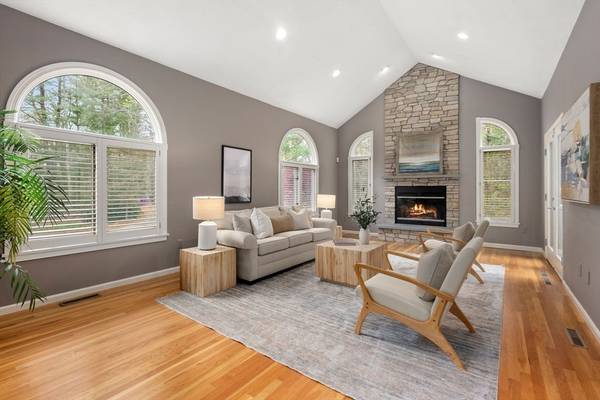For more information regarding the value of a property, please contact us for a free consultation.
Key Details
Sold Price $1,460,000
Property Type Single Family Home
Sub Type Single Family Residence
Listing Status Sold
Purchase Type For Sale
Square Footage 4,125 sqft
Price per Sqft $353
MLS Listing ID 73232577
Sold Date 07/08/24
Style Contemporary
Bedrooms 4
Full Baths 3
Half Baths 1
HOA Y/N false
Year Built 1989
Annual Tax Amount $18,816
Tax Year 2024
Lot Size 0.920 Acres
Acres 0.92
Property Description
This impressive home is situated at the end of a cul-de-sac in a sought after neighborhood. Southern exposure captures loads of light inside the open design with high ceilings and oversized doorways throughout. A two story expansive entry leads to the living room and dining room. The updated kitchen has a large island, double wall ovens and designated breakfast area. A beautiful screened-in-porch was added to enhance the connection of indoor living to the private landscaped backyard. The second level has a spacious primary suite with a walk-in closet. Additional generously-sized 3 bedrooms and bathroom complete the second level. A walk-out lower level is finished with a playroom, game room with a wall of built-in shelves, as well as a gym and plenty of space for an office. The exquisite grounds have a fire pit, expansive deck with travertine and marble front walkway. Top rated schools, a new community center and easy access to exercise trails.
Location
State MA
County Middlesex
Zoning RESA
Direction Hudson Road to Dutton Road to White Oak Lane to Laurel Circle
Rooms
Family Room Skylight, Flooring - Wall to Wall Carpet, Deck - Exterior, Exterior Access, Recessed Lighting, Slider
Basement Full, Finished, Partially Finished
Primary Bedroom Level Second
Dining Room Flooring - Hardwood, Window(s) - Picture, Recessed Lighting, Lighting - Pendant
Kitchen Flooring - Hardwood, Dining Area, Pantry, Countertops - Stone/Granite/Solid, Kitchen Island, Exterior Access, Recessed Lighting, Slider, Stainless Steel Appliances
Interior
Interior Features Closet, Recessed Lighting, Slider, Lighting - Overhead, Ceiling Fan(s), Beamed Ceilings, Play Room, Exercise Room, Mud Room, Sun Room, Central Vacuum
Heating Forced Air, Natural Gas
Cooling Central Air
Flooring Tile, Carpet, Hardwood, Flooring - Wall to Wall Carpet
Fireplaces Number 1
Fireplaces Type Living Room
Appliance Gas Water Heater, Water Heater, Range, Oven, Dishwasher, Disposal, Refrigerator, Freezer, Washer, Dryer, Vacuum System
Laundry Closet/Cabinets - Custom Built, Flooring - Stone/Ceramic Tile, First Floor
Basement Type Full,Finished,Partially Finished
Exterior
Exterior Feature Porch - Screened, Deck, Storage, Professional Landscaping, Sprinkler System
Garage Spaces 2.0
Community Features Shopping, Park, Walk/Jog Trails, Conservation Area
Utilities Available for Gas Range
Roof Type Shingle
Total Parking Spaces 6
Garage Yes
Building
Lot Description Easements
Foundation Concrete Perimeter
Sewer Private Sewer
Water Public
Architectural Style Contemporary
Schools
Elementary Schools Peter Noyes
Middle Schools Ephraim Curtis
High Schools Lincoln-Sudbury
Others
Senior Community false
Read Less Info
Want to know what your home might be worth? Contact us for a FREE valuation!

Our team is ready to help you sell your home for the highest possible price ASAP
Bought with The Allain Group • Compass
Get More Information
Ryan Askew
Sales Associate | License ID: 9578345
Sales Associate License ID: 9578345



