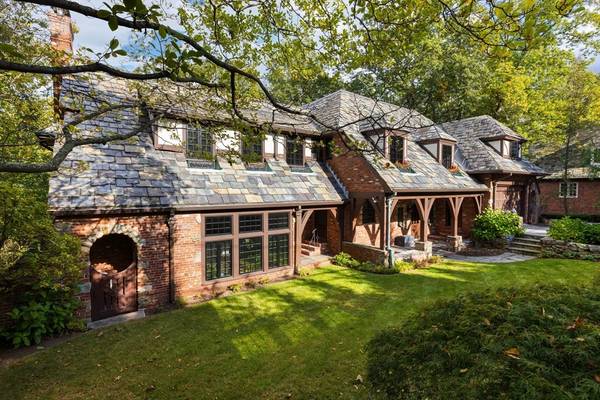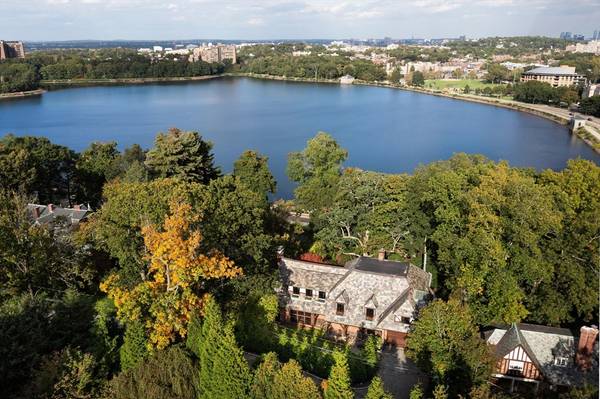For more information regarding the value of a property, please contact us for a free consultation.
Key Details
Sold Price $3,600,000
Property Type Single Family Home
Sub Type Single Family Residence
Listing Status Sold
Purchase Type For Sale
Square Footage 6,210 sqft
Price per Sqft $579
MLS Listing ID 73231569
Sold Date 07/02/24
Style Tudor
Bedrooms 6
Full Baths 3
Half Baths 2
HOA Y/N false
Year Built 1930
Annual Tax Amount $38,824
Tax Year 2024
Lot Size 0.290 Acres
Acres 0.29
Property Description
Experience luxury living in this Tudor-style gem nestled in the prestigious Old Chestnut Hill neighborhood. With commanding views of the serene Chestnut Hill Reservoir, this home exudes elegance and comfort. Inside, discover a seamless blend of formal and informal spaces designed for comfort and entertaining. The main level features a spacious kitchen with top appliances (Wolf, Bosch, SubZero) connecting to a sunny family room with an expansive deck with reservoir views, perfect for gatherings. A sunny formal living room with wood burning fireplace, bright sunroom, and sophisticated dining room (with fireplace), complete this floor. Upstairs, there are 5 generously sized bedrooms (most with reservoir views), 3 bathrooms and ample closet space. The lower level offers a 6th bedroom or playroom, billiards room with historic speakeasy (with fireplace), office and laundry. This exemplary home is just a stone's throw from top schools, hospitals, fine dining, boutiques and transportation.
Location
State MA
County Middlesex
Area Chestnut Hill
Zoning SR1
Direction Beacon Street to Malia Terrace or Chestnut Hill Road
Interior
Interior Features Wet Bar, Walk-up Attic, Laundry Chute, Internet Available - Broadband
Heating Central, Forced Air, Hot Water, Natural Gas
Cooling Central Air, Whole House Fan
Flooring Wood, Tile, Vinyl, Carpet, Hardwood, Stone / Slate, Parquet
Fireplaces Number 5
Appliance Gas Water Heater, Range, Oven, Dishwasher, Disposal, Microwave, Indoor Grill, Refrigerator, Washer, Dryer, Water Treatment, Wine Refrigerator, Washer/Dryer
Laundry Gas Dryer Hookup
Exterior
Exterior Feature Porch, Deck, Covered Patio/Deck, Rain Gutters, Professional Landscaping, Sprinkler System, Decorative Lighting, City View(s), Drought Tolerant/Water Conserving Landscaping, Stone Wall, ET Irrigation Controller
Garage Spaces 2.0
Utilities Available for Gas Range, for Gas Oven, for Gas Dryer
View Y/N Yes
View City View(s), Scenic View(s), City
Roof Type Slate
Total Parking Spaces 2
Garage Yes
Building
Lot Description Wooded, Sloped
Foundation Concrete Perimeter, Slab
Sewer Public Sewer
Water Public
Schools
Elementary Schools Bowen/Ward
Middle Schools Oak Hill
High Schools Newton S
Others
Senior Community false
Read Less Info
Want to know what your home might be worth? Contact us for a FREE valuation!

Our team is ready to help you sell your home for the highest possible price ASAP
Bought with Lynette Glover • Hammond Residential Real Estate
Get More Information
Ryan Askew
Sales Associate | License ID: 9578345
Sales Associate License ID: 9578345



