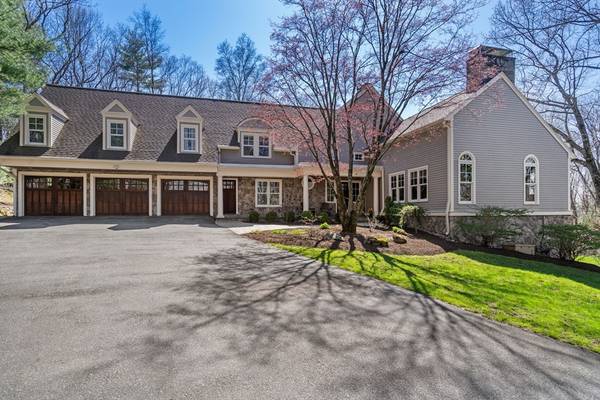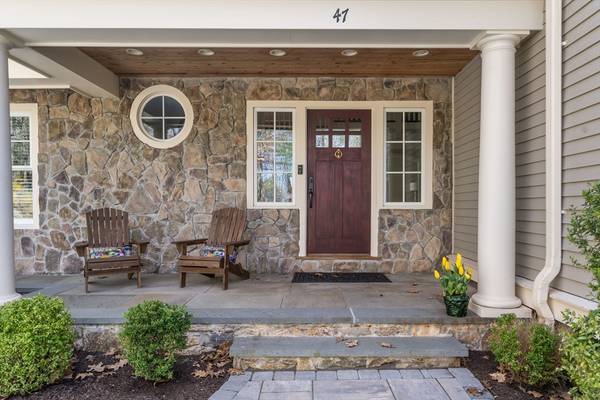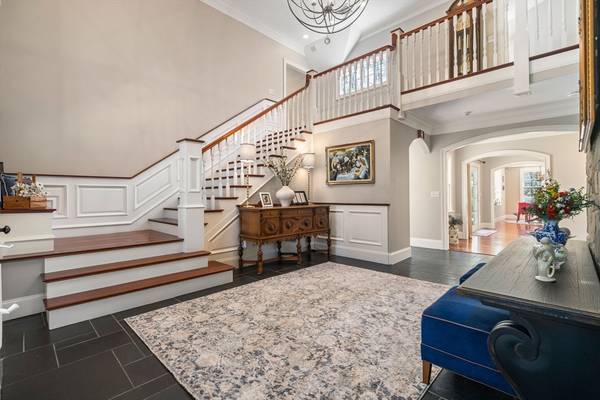For more information regarding the value of a property, please contact us for a free consultation.
Key Details
Sold Price $2,100,000
Property Type Single Family Home
Sub Type Single Family Residence
Listing Status Sold
Purchase Type For Sale
Square Footage 6,039 sqft
Price per Sqft $347
MLS Listing ID 73228372
Sold Date 07/09/24
Style Colonial
Bedrooms 5
Full Baths 5
Half Baths 2
HOA Y/N false
Year Built 2007
Annual Tax Amount $28,310
Tax Year 2024
Lot Size 2.570 Acres
Acres 2.57
Property Description
This visually stunning home set on 2.5 acres of private grounds is an absolute must-see! From the moment you walk in you will be wowed! Exquisite moldings, beautiful archways and a fabulous floor plan awaits you. The 1st floor offers an amazing chef's kitchen w/butler's pantry that opens directly to the family room, a magnificent billiards room, spectacular living room with vaulted ceilings, formal dining room with private balcony, office, mudroom and access to the fabulous backyard with stone patio & deck. An entertainer's dream! 2nd floor provides a dramatic primary suite w/FP and luxurious bath and four addtl BRs with three full baths & a laundry room. The finished walk-out LL is breathtaking & offers a 2nd family room w/FP, half bath and wine cellar. A separate area has a playroom, full bath and potential home theatre. Great opportunity for au-pair, in law or teen center! Large flat yard, owned solar panels, Tesla charging station, 3 car heated garage and more! An exceptional home!
Location
State MA
County Middlesex
Zoning RESC
Direction Goodman's Hill to Brewster Road - end of cul-de-sac
Rooms
Family Room Closet/Cabinets - Custom Built, Flooring - Hardwood, Deck - Exterior, Open Floorplan, Recessed Lighting, Crown Molding
Basement Finished, Walk-Out Access, Interior Entry, Sump Pump
Primary Bedroom Level Second
Dining Room Flooring - Hardwood, Balcony / Deck, French Doors, Lighting - Sconce, Crown Molding
Kitchen Closet/Cabinets - Custom Built, Flooring - Hardwood, Dining Area, Pantry, Countertops - Stone/Granite/Solid, Kitchen Island, Wet Bar, Open Floorplan, Recessed Lighting, Second Dishwasher, Stainless Steel Appliances, Pot Filler Faucet, Wine Chiller, Gas Stove, Lighting - Pendant
Interior
Interior Features Closet/Cabinets - Custom Built, Cathedral Ceiling(s), Ceiling Fan(s), Recessed Lighting, Lighting - Overhead, Bathroom - Full, Bathroom - Tiled With Shower Stall, Office, Game Room, Great Room, Play Room, Wine Cellar, Bathroom
Heating Forced Air, Baseboard, Natural Gas, Hydro Air, Fireplace
Cooling Central Air
Flooring Tile, Carpet, Hardwood, Stone / Slate, Wood Laminate, Flooring - Hardwood, Flooring - Stone/Ceramic Tile, Flooring - Wall to Wall Carpet
Fireplaces Number 5
Fireplaces Type Family Room, Living Room, Master Bedroom
Appliance Range, Oven, Dishwasher, Disposal, Microwave, Refrigerator, Washer, Dryer, Wine Refrigerator, Range Hood
Laundry Flooring - Stone/Ceramic Tile, Recessed Lighting, Sink, Second Floor
Basement Type Finished,Walk-Out Access,Interior Entry,Sump Pump
Exterior
Exterior Feature Balcony / Deck, Porch, Deck, Patio, Balcony, Hot Tub/Spa, Storage, Outdoor Gas Grill Hookup
Garage Spaces 3.0
Community Features Shopping, Pool, Tennis Court(s), Walk/Jog Trails, Conservation Area, House of Worship, Public School
Utilities Available for Gas Range, Generator Connection, Outdoor Gas Grill Hookup
Roof Type Shingle
Total Parking Spaces 9
Garage Yes
Building
Lot Description Cul-De-Sac, Easements
Foundation Concrete Perimeter
Sewer Private Sewer
Water Public, Private
Architectural Style Colonial
Schools
Elementary Schools Noyes
Middle Schools Curtis
High Schools Lincoln Sudbury
Others
Senior Community false
Read Less Info
Want to know what your home might be worth? Contact us for a FREE valuation!

Our team is ready to help you sell your home for the highest possible price ASAP
Bought with Kathryn Lee • Advisors Living - Sudbury
Get More Information
Ryan Askew
Sales Associate | License ID: 9578345
Sales Associate License ID: 9578345



