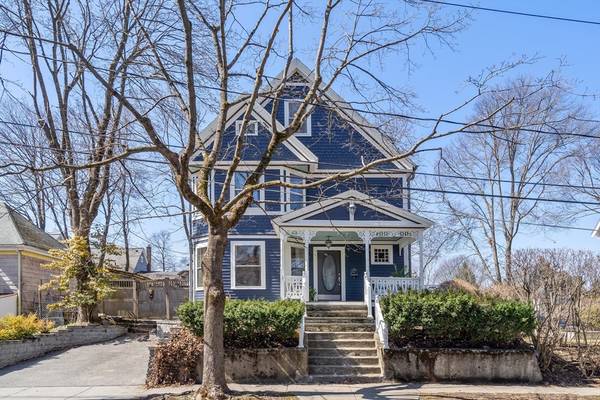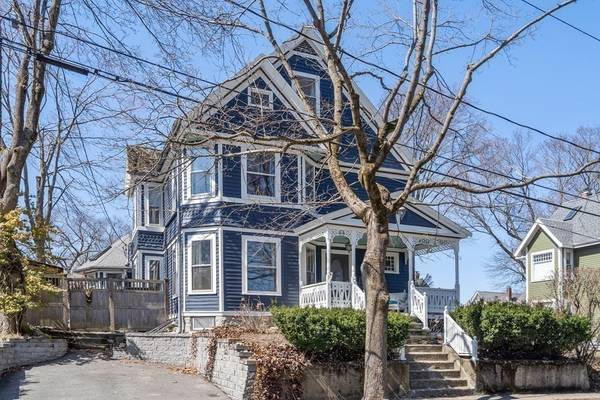For more information regarding the value of a property, please contact us for a free consultation.
Key Details
Sold Price $1,450,000
Property Type Single Family Home
Sub Type Single Family Residence
Listing Status Sold
Purchase Type For Sale
Square Footage 2,144 sqft
Price per Sqft $676
Subdivision Auburndale
MLS Listing ID 73227692
Sold Date 07/09/24
Style Victorian
Bedrooms 4
Full Baths 2
Half Baths 1
HOA Y/N false
Year Built 1895
Annual Tax Amount $11,944
Tax Year 2023
Lot Size 4,791 Sqft
Acres 0.11
Property Description
Nestled in the sought-after village of Auburndale, this picturesque Victorian, a timeless treasure built in 1895, seamlessly blends classic charm with modern convenience. Enter through the welcoming front porch where French doors open to the airy living & dining area, boasting lofty ceilings, ample windows, a cozy window seat, & built-ins. Sunlight floods the family room, streaming through its numerous windows and skylights, creating a warm and inviting atmosphere. The updated kitchen features granite countertops, maple cabinetry, stainless steel appliances, an eating area, & a convenient powder room. Ascend to find three well-appointed bedrooms and a family bath on the second level, while the serene primary bedroom with ensuite bath awaits on the third floor. Outside, a private fenced yard with mature plantings and a blue stone patio offers a peaceful retreat. Ideally located near schools, shops, parks, commuter rail & express bus. Offering convenient access to I-90 and I-95.
Location
State MA
County Middlesex
Area Auburndale
Zoning SR3
Direction Commonwealth Ave to Melrose St to Ware Rd to Owatonna St
Rooms
Family Room Skylight, Flooring - Stone/Ceramic Tile, Window(s) - Bay/Bow/Box, French Doors, Recessed Lighting
Basement Full, Partially Finished
Primary Bedroom Level Third
Dining Room Beamed Ceilings, Flooring - Hardwood, Window(s) - Bay/Bow/Box, Recessed Lighting, Lighting - Overhead
Kitchen Bathroom - Half, Flooring - Hardwood, Flooring - Stone/Ceramic Tile, Dining Area, Countertops - Stone/Granite/Solid, Stainless Steel Appliances, Lighting - Pendant, Lighting - Overhead
Interior
Heating Baseboard, Heat Pump, Natural Gas, Ductless
Cooling Central Air, Heat Pump, Ductless
Flooring Hardwood
Appliance Gas Water Heater, ENERGY STAR Qualified Refrigerator, ENERGY STAR Qualified Dryer, ENERGY STAR Qualified Dishwasher, ENERGY STAR Qualified Washer, Cooktop, Oven
Laundry In Basement
Basement Type Full,Partially Finished
Exterior
Exterior Feature Porch, Patio, Fenced Yard
Fence Fenced/Enclosed, Fenced
Community Features Public Transportation, Shopping, Tennis Court(s), Park, Walk/Jog Trails, Medical Facility, Laundromat, Bike Path, Conservation Area, Highway Access, House of Worship, Public School, T-Station, University
Utilities Available for Gas Range
Roof Type Shingle
Total Parking Spaces 2
Garage No
Building
Lot Description Level
Foundation Stone
Sewer Public Sewer
Water Public
Architectural Style Victorian
Schools
Elementary Schools Burr
Middle Schools Fa Day
High Schools Newton North Hs
Others
Senior Community false
Read Less Info
Want to know what your home might be worth? Contact us for a FREE valuation!

Our team is ready to help you sell your home for the highest possible price ASAP
Bought with The Goodrich Team • Compass
Get More Information
Ryan Askew
Sales Associate | License ID: 9578345
Sales Associate License ID: 9578345



