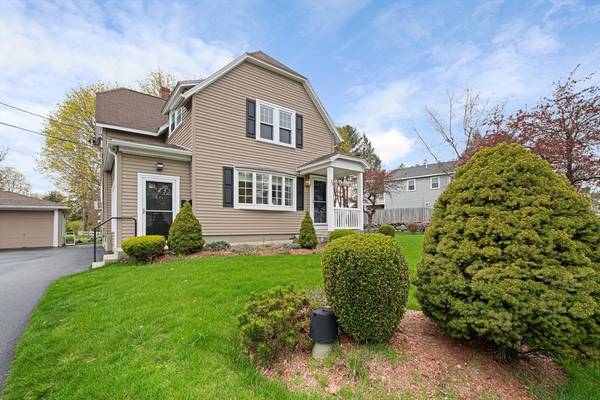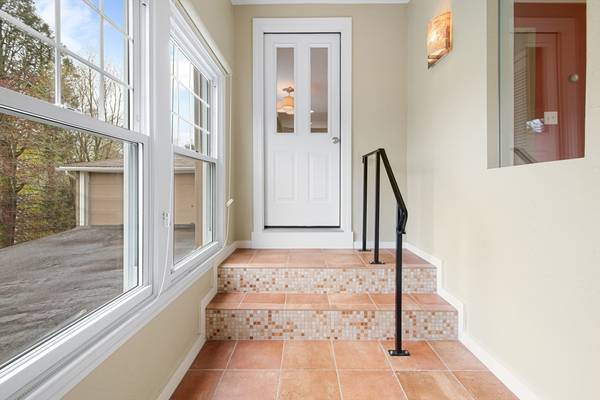For more information regarding the value of a property, please contact us for a free consultation.
Key Details
Sold Price $650,000
Property Type Multi-Family
Sub Type 2 Family - 2 Units Up/Down
Listing Status Sold
Purchase Type For Sale
Square Footage 1,764 sqft
Price per Sqft $368
MLS Listing ID 73234005
Sold Date 07/10/24
Bedrooms 3
Full Baths 2
Year Built 1926
Annual Tax Amount $5,404
Tax Year 2023
Lot Size 0.320 Acres
Acres 0.32
Property Description
Discover a unique investment opportunity or the perfect owner-occupant setup with this charming two-family property. As you step through the inviting mudroom into the first-floor unit, you're greeted by the warm and welcoming atmosphere. This unit boasts 2 spacious bedrooms. The eat-in kitchen offers a cozy spot for meals and gatherings, while the living room, adorned with a picturesque bay window, fills the space with natural light. A full bath ensures convenience and comfort. Venture upstairs to find the second-floor unit, where an expansive eat-in kitchen serves as the heart of the unit. The living room is a cozy retreat, ideal for unwinding at the end of the day. A comfortable bedroom and a full bath complete this unit. The exterior of the property doesn't disappoint. The two-car detached garage, discreetly located at the back, provides convenient parking or additional storage solutions.
Location
State MA
County Worcester
Zoning RB1
Direction Maple Ave to Crescent
Rooms
Basement Full, Interior Entry, Bulkhead, Sump Pump, Concrete
Interior
Interior Features Storage, Bathroom With Tub & Shower, Living Room, Kitchen, Mudroom
Cooling Window Unit(s)
Flooring Wood, Tile, Carpet
Appliance Range, Refrigerator, Washer, Dryer, Range Hood, Wine Refrigerator
Laundry Electric Dryer Hookup, Washer Hookup
Basement Type Full,Interior Entry,Bulkhead,Sump Pump,Concrete
Exterior
Garage Spaces 2.0
Community Features Shopping, Park, Walk/Jog Trails, Golf, Medical Facility, Highway Access, House of Worship, Public School
Utilities Available for Electric Range, for Electric Dryer, Washer Hookup
Roof Type Shingle
Total Parking Spaces 6
Garage Yes
Building
Lot Description Level
Story 3
Foundation Concrete Perimeter
Sewer Public Sewer
Water Public
Schools
Elementary Schools Beal
Middle Schools Sherwood/Oak
High Schools Shrewsbury High
Others
Senior Community false
Acceptable Financing Estate Sale
Listing Terms Estate Sale
Read Less Info
Want to know what your home might be worth? Contact us for a FREE valuation!

Our team is ready to help you sell your home for the highest possible price ASAP
Bought with Arthur Silva • Delmaschio Group Realty
Get More Information
Ryan Askew
Sales Associate | License ID: 9578345
Sales Associate License ID: 9578345



