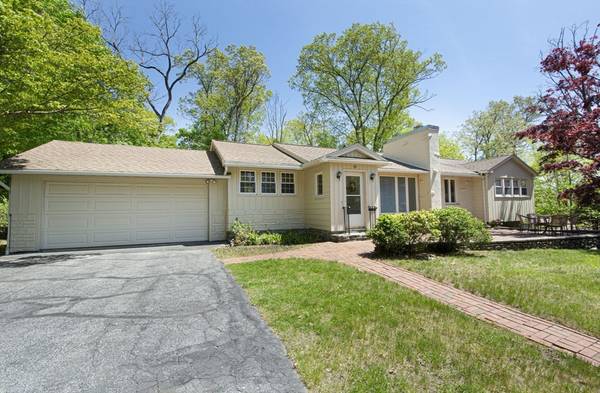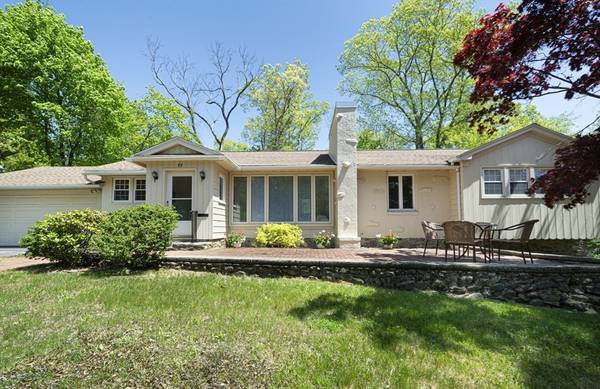For more information regarding the value of a property, please contact us for a free consultation.
Key Details
Sold Price $475,000
Property Type Single Family Home
Sub Type Single Family Residence
Listing Status Sold
Purchase Type For Sale
Square Footage 1,580 sqft
Price per Sqft $300
MLS Listing ID 73238208
Sold Date 07/09/24
Style Ranch
Bedrooms 3
Full Baths 2
HOA Y/N false
Year Built 1951
Annual Tax Amount $5,431
Tax Year 2023
Lot Size 0.340 Acres
Acres 0.34
Property Description
Don't miss this lovely westside California-style ranch where pride of ownership really shows. Fresh paint, brick patio and mature landscaping make for a welcoming entrance and great curb appeal. Inside you'll be delighted with just how bright and open the living/dining space is with gleaming hardwood flooring, large stone fireplace and ample windows. Sunny kitchen with second option for dining room or use that space to expand or create a den/office. Down the hall you'll find a full bath, two well-proportioned bedrooms with hardwoods and closets, in addition to the primary bedroom with ensuite bath. Attached two-car garage gets your cars out of the snow and offers ample storage. Central AC, updated windows, new dishwasher and water heater. Bonus: finished basement space. Great lot size extends beyond current used space, make it your own!
Location
State MA
County Worcester
Zoning RS-10
Direction Salisbury St. to Newton Ave North
Rooms
Family Room Flooring - Hardwood
Basement Full, Partially Finished
Primary Bedroom Level First
Dining Room Flooring - Hardwood
Kitchen Flooring - Stone/Ceramic Tile, Window(s) - Bay/Bow/Box
Interior
Heating Baseboard, Natural Gas
Cooling Central Air
Flooring Wood, Tile
Fireplaces Number 1
Fireplaces Type Living Room
Appliance Gas Water Heater, Range, Oven, Dishwasher, Refrigerator, Washer, Dryer
Laundry In Basement, Electric Dryer Hookup
Basement Type Full,Partially Finished
Exterior
Exterior Feature Patio
Garage Spaces 2.0
Community Features Public Transportation, Shopping, Park, Walk/Jog Trails, Golf, Medical Facility, Bike Path, Conservation Area, House of Worship, Private School, Public School, University
Utilities Available for Gas Range, for Electric Dryer
Roof Type Shingle
Total Parking Spaces 4
Garage Yes
Building
Lot Description Gentle Sloping, Level
Foundation Stone
Sewer Public Sewer
Water Public
Architectural Style Ranch
Schools
Elementary Schools Midland
Middle Schools Forest Grove
High Schools Doherty
Others
Senior Community false
Acceptable Financing Contract
Listing Terms Contract
Read Less Info
Want to know what your home might be worth? Contact us for a FREE valuation!

Our team is ready to help you sell your home for the highest possible price ASAP
Bought with Kristen Meleedy • Coldwell Banker Realty - Westwood
Get More Information
Ryan Askew
Sales Associate | License ID: 9578345
Sales Associate License ID: 9578345



