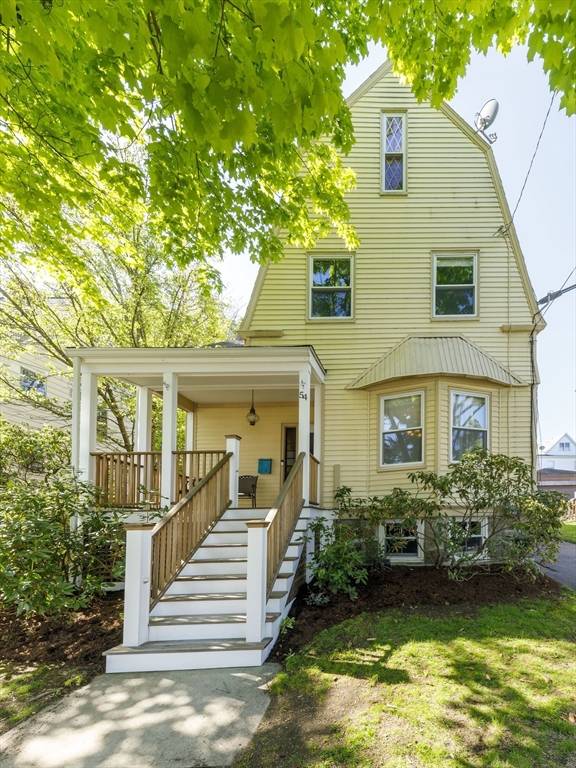For more information regarding the value of a property, please contact us for a free consultation.
Key Details
Sold Price $1,490,000
Property Type Single Family Home
Sub Type Single Family Residence
Listing Status Sold
Purchase Type For Sale
Square Footage 2,164 sqft
Price per Sqft $688
MLS Listing ID 73238157
Sold Date 07/10/24
Style Victorian
Bedrooms 5
Full Baths 3
Half Baths 1
HOA Y/N false
Year Built 1880
Annual Tax Amount $11,455
Tax Year 2024
Lot Size 6,534 Sqft
Acres 0.15
Property Description
Welcome to 54 Court Street, a welcoming Victorian home nestled in the heart of Newtonville. Upon entering from the cozy front porch, you are greeted by a charming foyer with high ceilings, setting the tone for the elegance that permeates the home. The main level boasts a seamless flow, featuring a spacious living area, a lovely dining room open to a well-appointed kitchen, powder room, and mudroom that leads to the driveway and 2 car garage creating easy access into the home. The 2nd floor has a primary bedroom w/ bath and 2 more spacious bedrooms and full bath. The 3rd floor offers 2 additional bedrooms or home office space and another full bath. 1st floor laundry. Significant updates to the foundation and systems and the basement provides ample storage space. This residence is a commuter's dream, w/ easy access to bus and train, as well as shops, restaurants, various amenities and schools. Fenced yard.
Location
State MA
County Middlesex
Zoning MR1
Direction Washington to Central Ave to Court
Rooms
Basement Full, Unfinished
Primary Bedroom Level Second
Dining Room Flooring - Wood, Window(s) - Bay/Bow/Box
Kitchen Flooring - Stone/Ceramic Tile
Interior
Interior Features Bathroom - Full, Bathroom - Tiled With Shower Stall, Mud Room, Bathroom, Foyer
Heating Forced Air, Natural Gas
Cooling Central Air
Flooring Wood
Fireplaces Number 1
Fireplaces Type Living Room
Appliance Tankless Water Heater, Range, Dishwasher, Microwave, Refrigerator, Washer, Dryer
Laundry First Floor, Gas Dryer Hookup
Basement Type Full,Unfinished
Exterior
Exterior Feature Porch, Rain Gutters
Garage Spaces 2.0
Community Features Public Transportation, Shopping, Highway Access, Public School
Utilities Available for Gas Range, for Gas Dryer
Roof Type Shingle
Total Parking Spaces 3
Garage Yes
Building
Foundation Stone
Sewer Public Sewer
Water Public
Architectural Style Victorian
Schools
Elementary Schools Buffer Zone
Middle Schools Day
High Schools Newton North
Others
Senior Community false
Read Less Info
Want to know what your home might be worth? Contact us for a FREE valuation!

Our team is ready to help you sell your home for the highest possible price ASAP
Bought with William Loring • William Raveis R.E. & Home Services
Get More Information
Ryan Askew
Sales Associate | License ID: 9578345
Sales Associate License ID: 9578345



