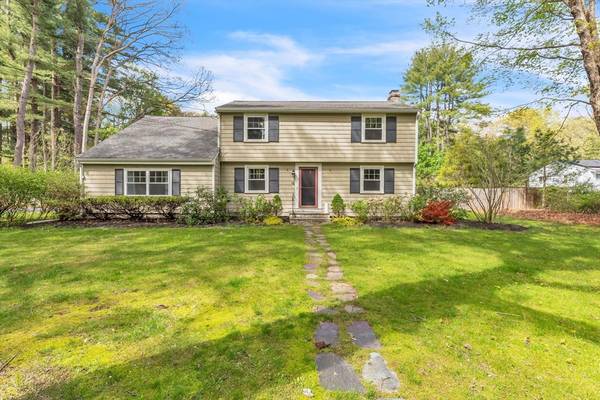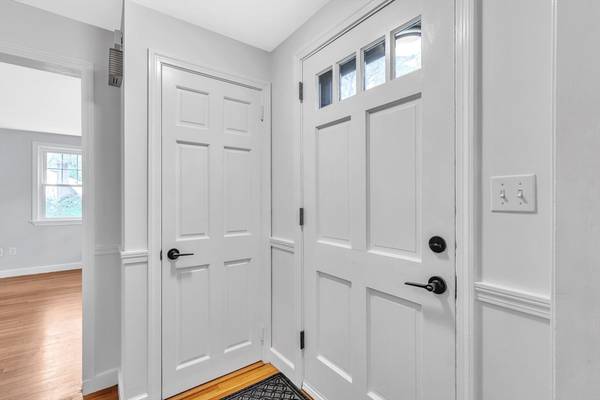For more information regarding the value of a property, please contact us for a free consultation.
Key Details
Sold Price $925,000
Property Type Single Family Home
Sub Type Single Family Residence
Listing Status Sold
Purchase Type For Sale
Square Footage 2,340 sqft
Price per Sqft $395
MLS Listing ID 73236562
Sold Date 07/10/24
Style Colonial
Bedrooms 4
Full Baths 2
Half Baths 1
HOA Y/N false
Year Built 1959
Annual Tax Amount $13,245
Tax Year 2024
Lot Size 0.690 Acres
Acres 0.69
Property Description
With meticulous attention to detail and thoughtful upgrades throughout, this home is ready to welcome its new owners with open arms. Nestled in the middle of Sudbury this property offers easy access to schools, parks, running trails and town center. This 4 bedroom, 2.5 bath colonial features ample living space and sunlit interiors along with an attached 2 car garage. The 1st floor is comprised of a family room with vaulted ceilings, a living room with fireplace and custom built ins, dining room along with an updated eat in kitchen and a partially finished basement. The sun drenched kitchen with granite countertops and breakfast bar overlooks the fenced in backyard and patio providing the perfect entertainment set up for those spring and summer months. The 2nd floor boasts the primary bedroom with private ensuite bathroom and 3 additional bedrooms along with an additional full bath. Flooring on the 2nd floor was recently refinished and new carpet installed in family room.
Location
State MA
County Middlesex
Zoning RESA
Direction Off of Hudson Road, to Teakettle Lane to Stubtoe
Rooms
Family Room Vaulted Ceiling(s), Flooring - Wall to Wall Carpet, Recessed Lighting
Basement Full, Partially Finished, Interior Entry, Sump Pump
Primary Bedroom Level Second
Dining Room Flooring - Wood
Kitchen Vaulted Ceiling(s), Flooring - Wood, Dining Area, Countertops - Stone/Granite/Solid, Breakfast Bar / Nook, Exterior Access, Stainless Steel Appliances
Interior
Interior Features Play Room
Heating Baseboard, Oil
Cooling Central Air
Flooring Laminate
Fireplaces Number 1
Fireplaces Type Living Room
Appliance Range, Dishwasher, Microwave, Refrigerator, Freezer, Washer, Dryer
Laundry In Basement
Basement Type Full,Partially Finished,Interior Entry,Sump Pump
Exterior
Exterior Feature Patio, Rain Gutters, Storage, Sprinkler System, Fruit Trees, Garden, Invisible Fence
Garage Spaces 2.0
Fence Fenced/Enclosed, Invisible
Community Features Walk/Jog Trails
Roof Type Shingle
Total Parking Spaces 2
Garage Yes
Building
Lot Description Level
Foundation Concrete Perimeter
Sewer Private Sewer
Water Public
Architectural Style Colonial
Others
Senior Community false
Read Less Info
Want to know what your home might be worth? Contact us for a FREE valuation!

Our team is ready to help you sell your home for the highest possible price ASAP
Bought with Stefanie Clifford • Keller Williams Realty Boston Northwest
Get More Information
Ryan Askew
Sales Associate | License ID: 9578345
Sales Associate License ID: 9578345



