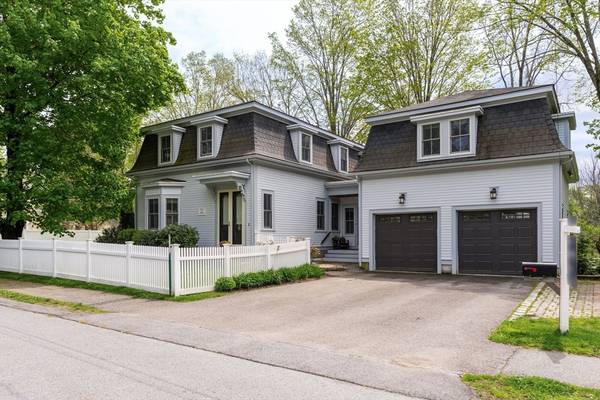For more information regarding the value of a property, please contact us for a free consultation.
Key Details
Sold Price $1,365,000
Property Type Single Family Home
Sub Type Single Family Residence
Listing Status Sold
Purchase Type For Sale
Square Footage 3,108 sqft
Price per Sqft $439
MLS Listing ID 73235133
Sold Date 07/10/24
Style Colonial
Bedrooms 4
Full Baths 2
Half Baths 2
HOA Y/N false
Year Built 1869
Annual Tax Amount $19,371
Tax Year 2024
Lot Size 0.450 Acres
Acres 0.45
Property Description
Welcome to a timeless masterpiece where history meets modern luxury. This impeccably restored antique Colonial 4 bedroom home seamlessly blends period charm with contemporary comforts, offering a rare opportunity to own a piece of history without compromising on modern convenience. The open layout enhances the soaring high ceilings & flow of natural light. The spacious living room & dining room create a welcoming and versatile space for entertaining guests & relaxing with family. The property has been tastefully renovated throughout, preserving original features like custom millwork & wide pine floors, while integrating modern amenities such as soaring high ceilings, a gourmet chef's kitchen, wine cellar & luxurious primary suite. The oversized patio, deck, hot tub, fireplace & private backyard provide a tranquil escape and lend ample space for outdoor entertaining. All of this just a stone's throw to commuting routes, shops, cafes, restaurants, parks and Wayland's top-rated schools!
Location
State MA
County Middlesex
Area Cochituate
Zoning R20
Direction Rt 27 to Harrison St. Or Rt 30 to Pemberton to Harrison St.
Rooms
Basement Full, Walk-Out Access, Interior Entry, Unfinished
Primary Bedroom Level Second
Dining Room Flooring - Wood, Open Floorplan
Kitchen Closet/Cabinets - Custom Built, Flooring - Wood, Dining Area, Pantry, Countertops - Stone/Granite/Solid, Kitchen Island, Breakfast Bar / Nook, Remodeled, Stainless Steel Appliances
Interior
Interior Features Bathroom - Half, Storage, Closet, Bonus Room, Wine Cellar, Mud Room, Bathroom
Heating Forced Air, Natural Gas, Ductless
Cooling Central Air
Flooring Tile, Carpet, Hardwood, Pine, Flooring - Wall to Wall Carpet, Flooring - Stone/Ceramic Tile
Appliance Washer, Dryer, ENERGY STAR Qualified Refrigerator, ENERGY STAR Qualified Dishwasher, Range Hood, Range, Plumbed For Ice Maker
Laundry Second Floor, Gas Dryer Hookup, Washer Hookup
Basement Type Full,Walk-Out Access,Interior Entry,Unfinished
Exterior
Exterior Feature Porch, Deck - Wood, Patio, Rain Gutters, Hot Tub/Spa, Storage, Fenced Yard, Outdoor Gas Grill Hookup
Garage Spaces 2.0
Fence Fenced/Enclosed, Fenced
Community Features Public Transportation, Shopping, Park, Walk/Jog Trails, Bike Path, Conservation Area, Highway Access, House of Worship, Public School
Utilities Available for Gas Range, for Gas Oven, for Gas Dryer, Washer Hookup, Icemaker Connection, Generator Connection, Outdoor Gas Grill Hookup
Waterfront Description Beach Front,Lake/Pond,3/10 to 1/2 Mile To Beach
Roof Type Shingle
Total Parking Spaces 3
Garage Yes
Waterfront Description Beach Front,Lake/Pond,3/10 to 1/2 Mile To Beach
Building
Lot Description Level
Foundation Concrete Perimeter, Stone
Sewer Private Sewer
Water Public
Schools
Elementary Schools Happy Hollow
Middle Schools Wayland Middle
High Schools Wayland Hs
Others
Senior Community false
Read Less Info
Want to know what your home might be worth? Contact us for a FREE valuation!

Our team is ready to help you sell your home for the highest possible price ASAP
Bought with Gundersheim Group Real Estate • Commonwealth Standard Realty Advisors
Get More Information
Ryan Askew
Sales Associate | License ID: 9578345
Sales Associate License ID: 9578345



