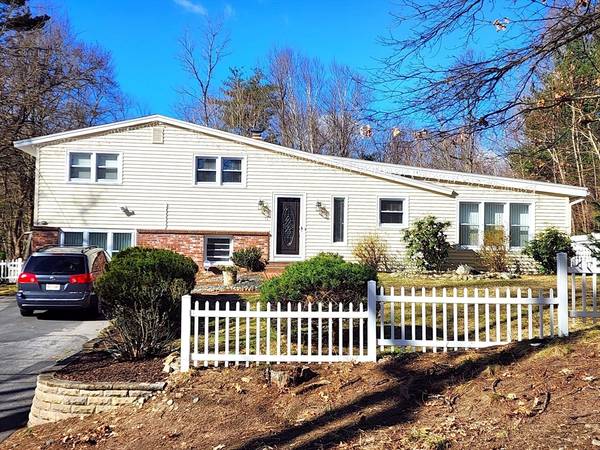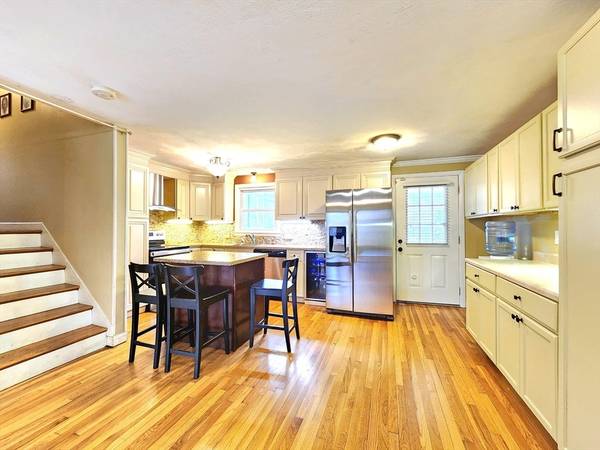For more information regarding the value of a property, please contact us for a free consultation.
Key Details
Sold Price $662,500
Property Type Single Family Home
Sub Type Single Family Residence
Listing Status Sold
Purchase Type For Sale
Square Footage 1,920 sqft
Price per Sqft $345
Subdivision Arrowhead Lane Is Next Door Easy Walk And Bike Ride Area
MLS Listing ID 73214671
Sold Date 07/10/24
Style Contemporary
Bedrooms 4
Full Baths 2
HOA Y/N false
Year Built 1959
Annual Tax Amount $9,454
Tax Year 2024
Lot Size 0.740 Acres
Acres 0.74
Property Description
A VALUE YOU MUST SEE! Meticulously maintained contemporary offers bright, open & versatile space. Enjoy your secluded, level, tree shaded yard. Summer Entertainment is easy from the attached Sunroom & patio into your separately fenced heated in-ground pool. Updated kitchen with great appliances Generous open design with plenty of space for everyone! Hardwood floors in upper bedrooms, kitchen & dining area. Do you need an IN LAW? Possible w main bedroom w separate updated bath. Look closely see how by adding a door from the driveway you could have in-law entry with no steps! Heat and air conditioning is supplied by the 3 mini split units. Oil fired Forced Hot air as well as electric baseboards in the Living room. With LEVEL driveway and level useable fenced yard, storage Shed plus treed conservation land beyond fence. Recent laminate flooring and pool motor updates. Owner does not have flood insurance..2 min to downtown, short distance to major routes.Close after mid June.
Location
State MA
County Worcester
Zoning R
Direction West Main Street or Ruggles St to 71 Chestnut St near Arrowhead Lane
Rooms
Basement Interior Entry
Primary Bedroom Level First
Dining Room Flooring - Hardwood
Kitchen Flooring - Hardwood, Dining Area, Countertops - Stone/Granite/Solid, Exterior Access
Interior
Interior Features Den
Heating Forced Air, Heat Pump, Oil, Electric
Cooling Ductless
Flooring Tile, Carpet, Laminate, Hardwood
Appliance Water Heater, Range, Dishwasher, Refrigerator
Laundry Flooring - Vinyl, Electric Dryer Hookup, Washer Hookup
Basement Type Interior Entry
Exterior
Exterior Feature Deck, Patio, Covered Patio/Deck, Pool - Inground, Rain Gutters, Storage
Pool In Ground
Community Features Walk/Jog Trails, Golf, Conservation Area, Highway Access, T-Station
Utilities Available for Electric Range, for Electric Dryer, Washer Hookup
Roof Type Shingle,Rubber
Total Parking Spaces 4
Garage No
Private Pool true
Building
Lot Description Level
Foundation Concrete Perimeter, Irregular
Sewer Public Sewer
Water Public
Architectural Style Contemporary
Schools
Elementary Schools Fales
Middle Schools Armstrong
High Schools Westboro High
Others
Senior Community false
Read Less Info
Want to know what your home might be worth? Contact us for a FREE valuation!

Our team is ready to help you sell your home for the highest possible price ASAP
Bought with Valeria Bugaev • Homes-R-Us Realty of MA, Inc.
Get More Information
Ryan Askew
Sales Associate | License ID: 9578345
Sales Associate License ID: 9578345



