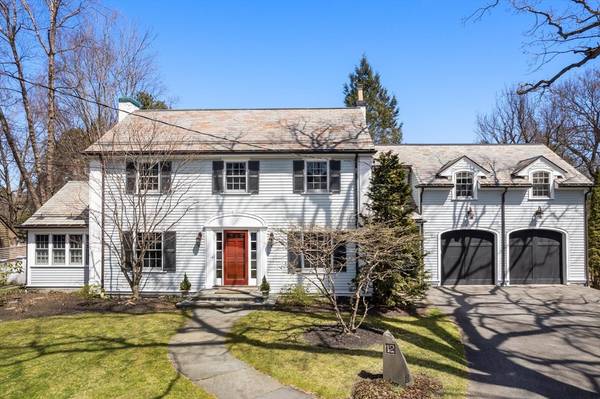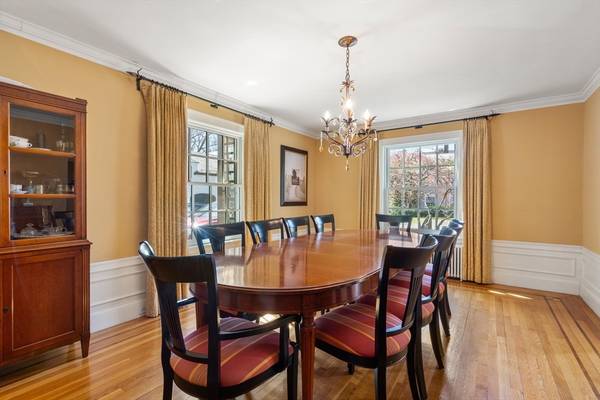For more information regarding the value of a property, please contact us for a free consultation.
Key Details
Sold Price $2,300,000
Property Type Single Family Home
Sub Type Single Family Residence
Listing Status Sold
Purchase Type For Sale
Square Footage 4,457 sqft
Price per Sqft $516
MLS Listing ID 73224309
Sold Date 07/10/24
Style Colonial
Bedrooms 5
Full Baths 3
Half Baths 1
HOA Y/N false
Year Built 1935
Annual Tax Amount $17,672
Tax Year 2023
Lot Size 10,890 Sqft
Acres 0.25
Property Description
Set on a cul-de-sac in the wonderful village of Auburndale, this stunning residence has an exterior with curb appeal and an equally impressive interior. There is an oversized living room enhanced by a fireplace and a beamed ceiling, a den with a window seat, & a graciously sized dining room that leads to the spectacular kitchen with/ a separate dining area, two islands, and a lovely sitting area. There is an abundance of cabinetry and countertop space, truly a delight for any chef. There is also access to a large patio & a lovely yard. There is a spacious mudroom off the two-car garage. On the second level, there are four generously sized bedrooms, including a primary bedroom with a bathroom & walk-in closet. The back stairs lead to an in-law or au pair suite with a vaulted ceiling and a beautiful bathroom. The lower level has a lovely family room with a temperature and humidity-controlled wine room. Convenient to major routes, shops, schools, commuter rail, express buses & green line
Location
State MA
County Middlesex
Zoning SR3
Direction Woodland to Hancock
Rooms
Family Room Closet/Cabinets - Custom Built, Flooring - Hardwood, Recessed Lighting
Basement Full, Partially Finished
Primary Bedroom Level Second
Dining Room Flooring - Hardwood, Lighting - Overhead
Kitchen Skylight, Closet/Cabinets - Custom Built, Flooring - Wood, Dining Area, Balcony / Deck, Countertops - Stone/Granite/Solid, French Doors, Kitchen Island, Breakfast Bar / Nook, Exterior Access, Open Floorplan, Recessed Lighting, Remodeled, Stainless Steel Appliances, Lighting - Pendant
Interior
Interior Features Closet/Cabinets - Custom Built, Lighting - Overhead, Bathroom - Tiled With Shower Stall, Bathroom - Tiled With Tub, Den, Bathroom
Heating Steam, Natural Gas
Cooling Central Air
Flooring Wood, Flooring - Hardwood, Flooring - Stone/Ceramic Tile
Fireplaces Number 2
Fireplaces Type Family Room, Living Room
Appliance Gas Water Heater, Oven, Dishwasher, Disposal
Laundry Second Floor
Basement Type Full,Partially Finished
Exterior
Exterior Feature Deck, Patio - Enclosed, Sprinkler System
Garage Spaces 2.0
Community Features Public Transportation, Shopping, Medical Facility, Highway Access, House of Worship, Public School, University
Roof Type Shingle,Slate
Total Parking Spaces 4
Garage Yes
Building
Lot Description Cul-De-Sac, Level
Foundation Stone
Sewer Public Sewer
Water Public
Architectural Style Colonial
Schools
Elementary Schools Williams
Middle Schools Brown
High Schools South
Others
Senior Community false
Read Less Info
Want to know what your home might be worth? Contact us for a FREE valuation!

Our team is ready to help you sell your home for the highest possible price ASAP
Bought with Deanna Salemme • Coldwell Banker Realty - Newton
Get More Information
Ryan Askew
Sales Associate | License ID: 9578345
Sales Associate License ID: 9578345



