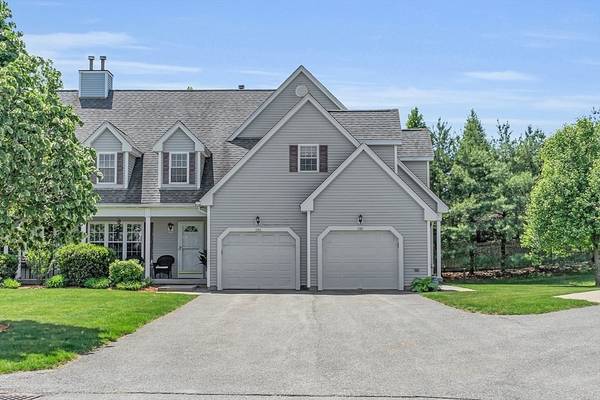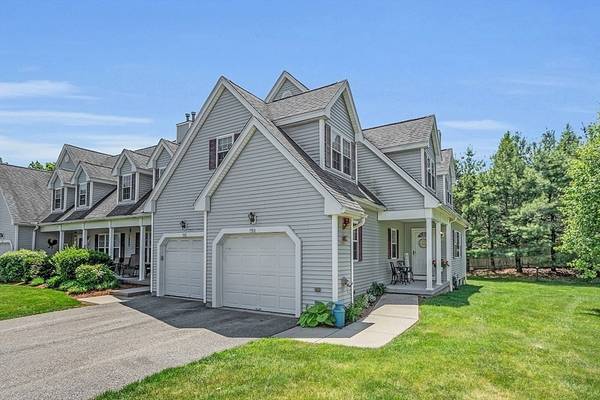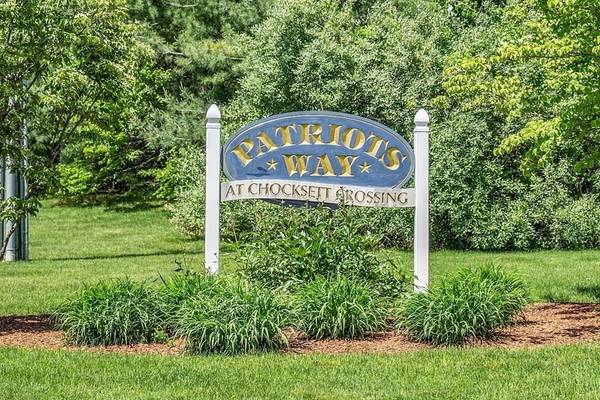For more information regarding the value of a property, please contact us for a free consultation.
Key Details
Sold Price $480,000
Property Type Condo
Sub Type Condominium
Listing Status Sold
Purchase Type For Sale
Square Footage 1,564 sqft
Price per Sqft $306
MLS Listing ID 73244941
Sold Date 07/11/24
Bedrooms 2
Full Baths 2
Half Baths 1
HOA Fees $552/mo
Year Built 2006
Annual Tax Amount $4,945
Tax Year 2024
Property Description
Nestled in the Chocksett Crossing Complex is this exquisite End Unit offering a lovely private home with vaulted ceilings and plenty of natural light. Boasting open concept living across 1564+ square feet, this home is an oasis of comfort and convenience with plenty of closet space and storage. The spacious living room features a wood-burning fireplace, perfect for cozy evenings. Gleaming hardwood floors throughout the main level; with a tiled kitchen & newer stainless appliances, a breakfast bar, and dining area. Step outside onto your beautiful deck and enjoy the side and back yard views; an ideal space for outdoor relaxation and entertainment. This property features a huge main bedroom with a reading nook; 2 walk-in closets and an oversized bathroom with double vanities! Partially finished heated Family Room in basement! Oversized freshly painted garage! As a Sterling resident, enjoy your exclusive rights to Lake Washacum. Low utility and heating bills! See Feature Sheet in Docs.
Location
State MA
County Worcester
Zoning Ll
Direction GPS; once past Chocksett Crossing sign, take left and follow road around; Unit 7D is last on left
Rooms
Family Room Recessed Lighting
Basement Y
Primary Bedroom Level Second
Kitchen Bathroom - Half, Flooring - Stone/Ceramic Tile, Dining Area, Countertops - Stone/Granite/Solid, Breakfast Bar / Nook, Exterior Access, Open Floorplan, Recessed Lighting, Slider, Stainless Steel Appliances
Interior
Interior Features Entrance Foyer
Heating Forced Air, Oil, Other
Cooling Central Air
Flooring Tile, Hardwood, Flooring - Hardwood
Fireplaces Number 1
Fireplaces Type Living Room
Appliance Range, Dishwasher, Microwave, Refrigerator, Washer, Dryer
Laundry Main Level, Electric Dryer Hookup, Washer Hookup, First Floor, In Unit
Basement Type Y
Exterior
Exterior Feature Porch, Deck, Gazebo, Professional Landscaping
Garage Spaces 1.0
Community Features Public Transportation, Shopping, Tennis Court(s), Walk/Jog Trails, Golf, Bike Path, Conservation Area, Highway Access, Public School, T-Station, University, Other
Waterfront Description Beach Front,Lake/Pond,Other (See Remarks),Beach Ownership(Other (See Remarks))
Roof Type Shingle
Total Parking Spaces 1
Garage Yes
Waterfront Description Beach Front,Lake/Pond,Other (See Remarks),Beach Ownership(Other (See Remarks))
Building
Story 2
Sewer Private Sewer
Water Public
Others
Pets Allowed Yes w/ Restrictions
Senior Community false
Acceptable Financing Contract
Listing Terms Contract
Pets Allowed Yes w/ Restrictions
Read Less Info
Want to know what your home might be worth? Contact us for a FREE valuation!

Our team is ready to help you sell your home for the highest possible price ASAP
Bought with Gail Goscila • Acres Away Realty, Inc.
Get More Information
Ryan Askew
Sales Associate | License ID: 9578345
Sales Associate License ID: 9578345



