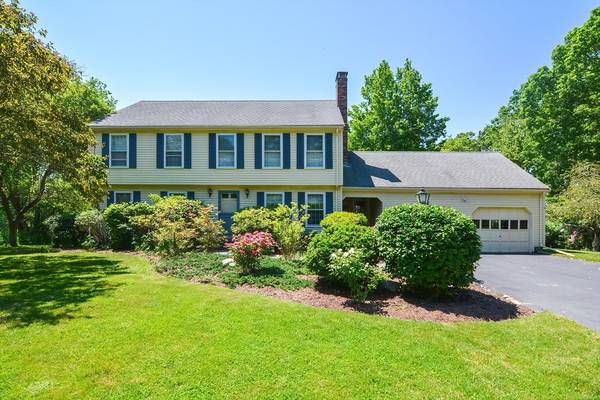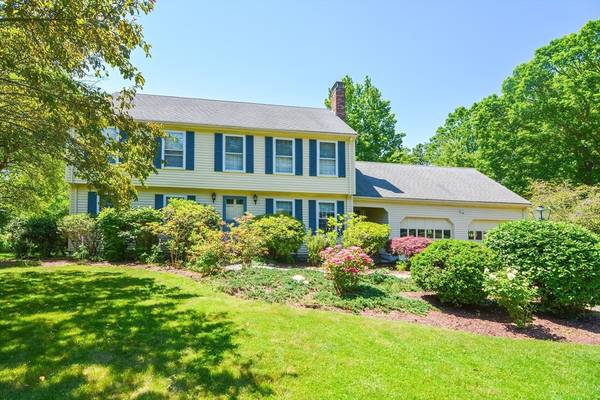For more information regarding the value of a property, please contact us for a free consultation.
Key Details
Sold Price $702,000
Property Type Single Family Home
Sub Type Single Family Residence
Listing Status Sold
Purchase Type For Sale
Square Footage 1,908 sqft
Price per Sqft $367
Subdivision Lindsey Acres
MLS Listing ID 73248949
Sold Date 07/10/24
Style Colonial
Bedrooms 4
Full Baths 2
Half Baths 1
HOA Y/N false
Year Built 1979
Annual Tax Amount $7,014
Tax Year 2024
Lot Size 0.360 Acres
Acres 0.36
Property Description
Lindsey Acres! Lovely 4 Bedroom, 2.5 bath Colonial in one of the most desirable + established neighborhoods in North Attleboro! This home is set back off the road + is positioned w/a great back yard area that is set apart from any other home that surrounds this particular property. As you enter the home, you can enter via the front door, or the breezeway door.The breezeway has a large closet + the 1st floor laundry,+ leads to the newer (2021) + gleaming 4 season Sunroom. The eat in kitchen is freshly painted + offers counter space, newer appliances, lots of storage + cabinet space including a large pantry closet.The Kitchen opens to a bright formal Dining room + Living room.This home has a working wood burning Fireplace. The 2nd level of the home has 4 good sized bedrooms to include an over sized primary bedroom +primary full bathroom, w/2 large walk-in closets.There are 3 other good sized bedrooms, + access to a large walk up attic. House has been well cared for by one family 41 yrs!
Location
State MA
County Bristol
Zoning RES
Direction Lindsey to Cranberry to Mary Ann to Lisa Dr
Rooms
Family Room Flooring - Wall to Wall Carpet, Cable Hookup
Basement Full, Walk-Out Access, Interior Entry, Sump Pump, Unfinished
Primary Bedroom Level Second
Dining Room Flooring - Wall to Wall Carpet, Window(s) - Bay/Bow/Box, Lighting - Overhead
Kitchen Closet, Flooring - Stone/Ceramic Tile, Window(s) - Bay/Bow/Box, Dining Area, Pantry, Countertops - Upgraded, Open Floorplan, Peninsula, Lighting - Overhead
Interior
Interior Features Attic Access, Closet, Breezeway, Sun Room, Entry Hall, Central Vacuum, Walk-up Attic
Heating Baseboard, Oil
Cooling Window Unit(s)
Flooring Tile, Carpet, Hardwood, Flooring - Wall to Wall Carpet, Flooring - Stone/Ceramic Tile
Fireplaces Number 1
Fireplaces Type Family Room
Appliance Water Heater, Range, Dishwasher, Microwave, Refrigerator, Washer, Dryer
Laundry Main Level, Electric Dryer Hookup, Exterior Access, Walk-in Storage, Washer Hookup, Breezeway, First Floor
Basement Type Full,Walk-Out Access,Interior Entry,Sump Pump,Unfinished
Exterior
Exterior Feature Porch - Enclosed, Rain Gutters, Screens
Garage Spaces 2.0
Community Features Shopping, Pool, Park, Walk/Jog Trails, Stable(s), Medical Facility, Highway Access, House of Worship, Private School, Public School
Utilities Available for Electric Range, for Electric Dryer, Washer Hookup, Generator Connection
Roof Type Shingle
Total Parking Spaces 8
Garage Yes
Building
Lot Description Level
Foundation Concrete Perimeter
Sewer Public Sewer
Water Public
Architectural Style Colonial
Schools
Elementary Schools Martin School
Middle Schools Na Middle
High Schools Na High
Others
Senior Community false
Acceptable Financing Contract
Listing Terms Contract
Read Less Info
Want to know what your home might be worth? Contact us for a FREE valuation!

Our team is ready to help you sell your home for the highest possible price ASAP
Bought with Missy Wagner • Keller Williams Elite
Get More Information
Ryan Askew
Sales Associate | License ID: 9578345
Sales Associate License ID: 9578345



