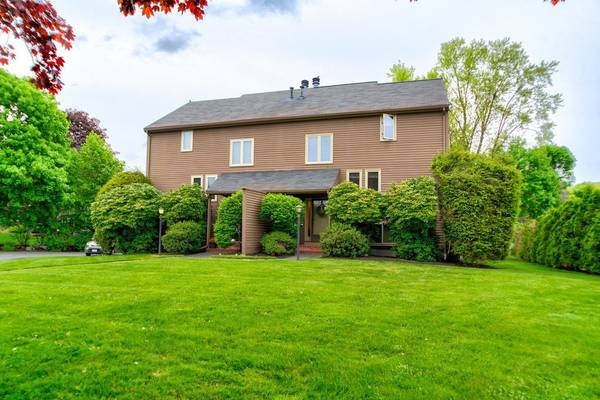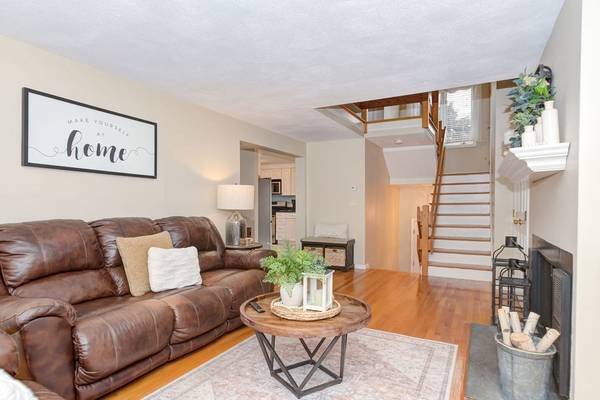For more information regarding the value of a property, please contact us for a free consultation.
Key Details
Sold Price $506,000
Property Type Single Family Home
Sub Type Condex
Listing Status Sold
Purchase Type For Sale
Square Footage 1,672 sqft
Price per Sqft $302
MLS Listing ID 73239544
Sold Date 07/11/24
Bedrooms 3
Full Baths 1
Half Baths 1
HOA Fees $500/mo
Year Built 1980
Annual Tax Amount $5,123
Tax Year 2024
Lot Size 0.360 Acres
Acres 0.36
Property Description
Don't miss this rare opportunity to reside in the sought after Prescott Village. Boasting 3 bedrooms and 1.5 bathrooms, this home provides ample space for comfortable living. The main floor presents a delightful eat-in kitchen adorned with stainless steel appliances. Adjacent, a sit-down dining room that opens onto a wood deck. Relax in the living room, complete with beautiful detailed built-ins and a cozy wood-burning fireplace, creating a warm ambiance for gatherings or quiet evenings. The lower level features a versatile bedroom with a separate entry, offering potential for a guest suite or home office. With an attached one-car garage and generous storage space, convenience meets functionality. The upper level includes the primary bedroom, alongside a second bedroom and a full bathroom, catering to modern comforts. This condo offers the perfect blend of comfort and convenience, don't miss the opportunity to make this your new home! OFFER DEADLINE Tuesday 5/21 by 3:00pm
Location
State MA
County Essex
Zoning R4
Direction Route 125 to Prescott to Stacy Dr, to end on right.
Rooms
Basement Y
Primary Bedroom Level Second
Dining Room Flooring - Hardwood
Kitchen Countertops - Stone/Granite/Solid, Stainless Steel Appliances, Gas Stove
Interior
Heating Forced Air
Cooling Central Air
Flooring Tile, Carpet, Hardwood
Fireplaces Number 1
Fireplaces Type Living Room
Appliance Range, Dishwasher, Microwave, Refrigerator, Washer, Dryer
Laundry In Basement, In Unit
Basement Type Y
Exterior
Exterior Feature Deck - Wood
Garage Spaces 1.0
Community Features Public Transportation, Shopping, Highway Access, Public School
Roof Type Shingle
Total Parking Spaces 2
Garage Yes
Building
Story 3
Sewer Public Sewer
Water Public
Schools
Elementary Schools Thomson Element
Middle Schools N Andover Middl
High Schools N Andover High
Others
Pets Allowed Yes
Senior Community false
Pets Allowed Yes
Read Less Info
Want to know what your home might be worth? Contact us for a FREE valuation!

Our team is ready to help you sell your home for the highest possible price ASAP
Bought with Tina Crowley • Compass
Get More Information
Ryan Askew
Sales Associate | License ID: 9578345
Sales Associate License ID: 9578345



