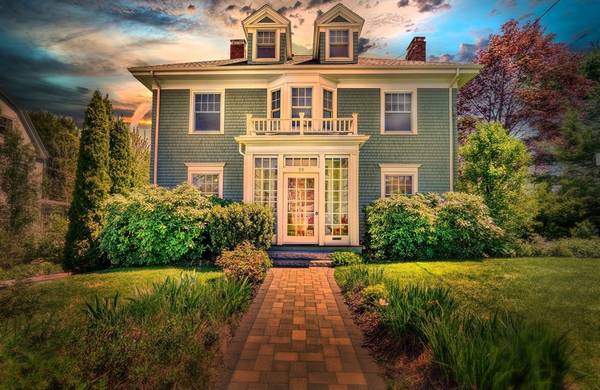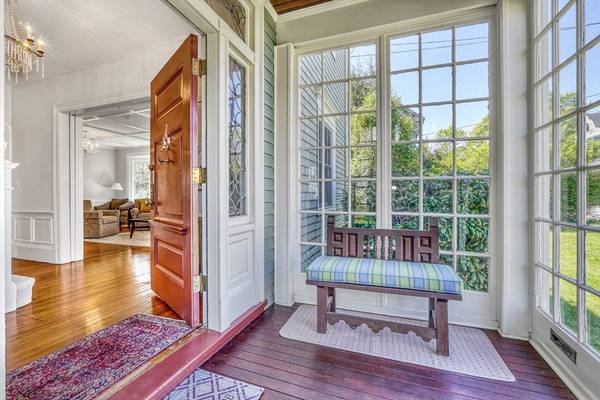For more information regarding the value of a property, please contact us for a free consultation.
Key Details
Sold Price $1,475,600
Property Type Single Family Home
Sub Type Single Family Residence
Listing Status Sold
Purchase Type For Sale
Square Footage 2,912 sqft
Price per Sqft $506
Subdivision Lawrence Estates
MLS Listing ID 73237048
Sold Date 07/12/24
Style Colonial,Antique
Bedrooms 4
Full Baths 3
HOA Y/N false
Year Built 1900
Annual Tax Amount $9,356
Tax Year 2024
Lot Size 0.260 Acres
Acres 0.26
Property Description
This stately residence is nestled in the hills of Lawrence Estates. As you step into this gracious 9RM, 4+BD, 3BA home you are captured by the elegant staircase and loads of natural sunlight this exquisite space has to offer. You are met with charm & character at every turn. The 9' ceilings, pocket doors, hardwood floors & two fireplaces capture the elegance of this period home. A lovely, updated kitchen with wall oven, gas cooktop, center island & both granite & butcher block counter-tops are perfect for the avid cook! The adjacent dining room with fireplace is great for entertaining. A newly added bright and airy heated sunroom leads to a sprawling outdoor deck. The 2nd floor includes 4 spacious bedrooms, an updated bath, a primary bedroom with an amazing balcony perched high above Medford Sq offering seasonal views. The 3rd floor suite is a wonderful space for an additional bedroom, office, or extended family. An additional 5695 lot, is included. Do not miss this special home!
Location
State MA
County Middlesex
Area West Medford
Zoning res
Direction Lawrence Road to Terrace Rd.
Rooms
Basement Full, Concrete, Unfinished
Primary Bedroom Level Second
Dining Room Beamed Ceilings, Closet/Cabinets - Custom Built, Flooring - Hardwood, Lighting - Overhead
Kitchen Flooring - Hardwood, Countertops - Stone/Granite/Solid, Kitchen Island, Cabinets - Upgraded, Remodeled, Stainless Steel Appliances, Gas Stove, Lighting - Pendant
Interior
Interior Features Sun Room
Heating Hot Water, Steam, Natural Gas, Electric
Cooling Wall Unit(s)
Flooring Wood, Carpet, Flooring - Hardwood
Fireplaces Number 2
Fireplaces Type Dining Room, Living Room
Appliance Gas Water Heater, Oven, Dishwasher, Disposal, Range, Refrigerator, Washer, Dryer
Laundry Gas Dryer Hookup, Washer Hookup, In Basement
Basement Type Full,Concrete,Unfinished
Exterior
Exterior Feature Balcony - Exterior, Porch, Deck - Wood, Patio, Balcony, Rain Gutters, Professional Landscaping, Sprinkler System, Screens
Garage Spaces 1.0
Community Features Public Transportation, Shopping, Walk/Jog Trails, Medical Facility, Bike Path, Conservation Area, Highway Access, House of Worship, Public School, T-Station, University
Utilities Available for Gas Range, for Electric Oven, for Gas Dryer, Washer Hookup
Roof Type Shingle
Total Parking Spaces 4
Garage Yes
Building
Lot Description Wooded
Foundation Stone
Sewer Public Sewer
Water Public
Schools
High Schools Mhs
Others
Senior Community false
Read Less Info
Want to know what your home might be worth? Contact us for a FREE valuation!

Our team is ready to help you sell your home for the highest possible price ASAP
Bought with The D'Agostino Team • Compass
Get More Information
Ryan Askew
Sales Associate | License ID: 9578345
Sales Associate License ID: 9578345



