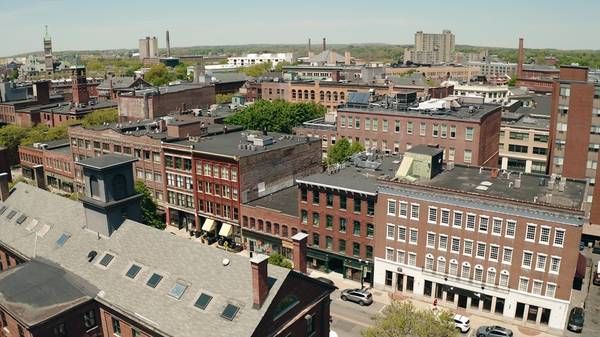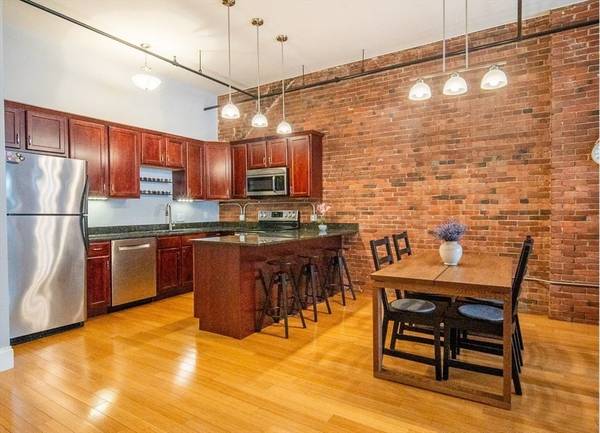For more information regarding the value of a property, please contact us for a free consultation.
Key Details
Sold Price $389,900
Property Type Condo
Sub Type Condominium
Listing Status Sold
Purchase Type For Sale
Square Footage 1,187 sqft
Price per Sqft $328
MLS Listing ID 73241098
Sold Date 07/12/24
Bedrooms 2
Full Baths 1
Half Baths 1
HOA Fees $291
Year Built 1880
Annual Tax Amount $4,288
Tax Year 2024
Property Description
This sophisticated, modern loft combines the elegance of a boutique building with the charm of a Brooklyn brownstone. Featuring 2 bedrooms and 1.5 baths on the second floor, this residence boasts large windows and 11-foot ceilings.The interior is designed with both luxury and functionality in mind. The spacious open-concept kitchen, dining, and living area create an inviting atmosphere perfect for entertaining or relaxing. The kitchen features a high-end induction range, stainless steel appliances, and granite countertops. Enjoy the beautifully tiled walk-in shower, double vanity, and custom bathroom storage cabinet. A full-sized washer and dryer add to the home's practicality. Located in the heart of downtown, this exclusive residence offers only four units per floor. Benefit from low condo fees and large private basement storage. Convenient parking is available with a public garage right across the street for a small monthly fee. Make this vibrant home your new sanctuary.,
Location
State MA
County Middlesex
Zoning DMC
Direction Gorham St - Market St or Gorham St - Thorndike St - Dutton St - Market St
Rooms
Basement N
Primary Bedroom Level Second
Dining Room Flooring - Hardwood, Open Floorplan
Kitchen Flooring - Hardwood, Countertops - Stone/Granite/Solid, Open Floorplan
Interior
Heating Forced Air, Natural Gas
Cooling Central Air
Flooring Wood, Tile, Hardwood
Appliance Range, Dishwasher, Disposal, Microwave, Refrigerator, Washer, Dryer
Laundry Second Floor, In Unit
Basement Type N
Exterior
Community Features Public Transportation, Shopping, Medical Facility, Laundromat, Highway Access, T-Station, University
Utilities Available for Electric Range
Garage No
Building
Story 1
Sewer Public Sewer
Water Public
Others
Pets Allowed Unknown
Senior Community false
Pets Allowed Unknown
Read Less Info
Want to know what your home might be worth? Contact us for a FREE valuation!

Our team is ready to help you sell your home for the highest possible price ASAP
Bought with Best of Boston Living Group • Century 21 North East
Get More Information
Ryan Askew
Sales Associate | License ID: 9578345
Sales Associate License ID: 9578345



