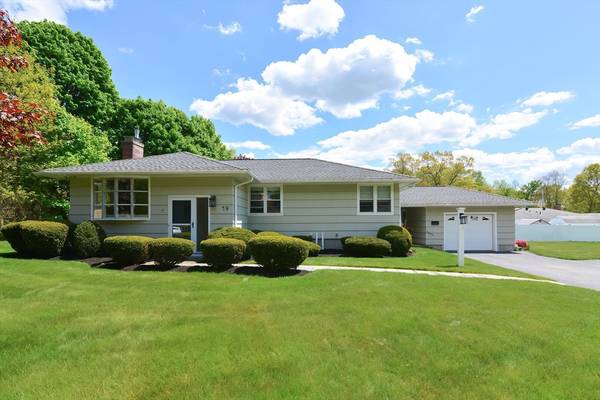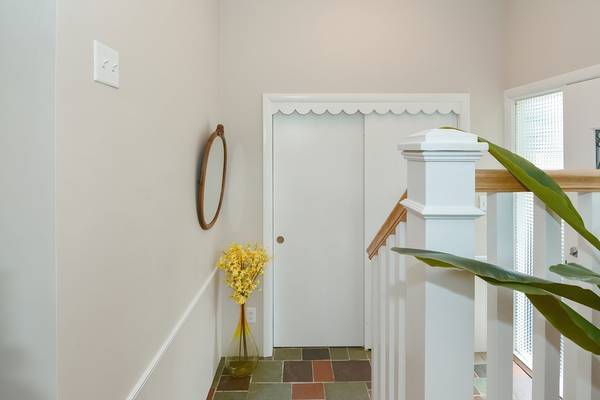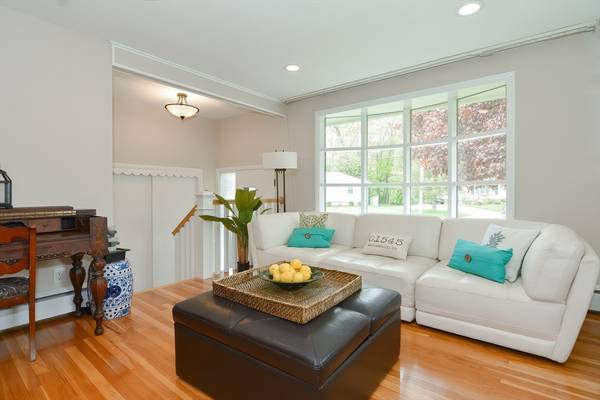For more information regarding the value of a property, please contact us for a free consultation.
Key Details
Sold Price $560,000
Property Type Single Family Home
Sub Type Single Family Residence
Listing Status Sold
Purchase Type For Sale
Square Footage 1,168 sqft
Price per Sqft $479
MLS Listing ID 73235789
Sold Date 07/12/24
Style Ranch,Mid-Century Modern
Bedrooms 3
Full Baths 1
HOA Y/N false
Year Built 1958
Annual Tax Amount $5,740
Tax Year 2023
Lot Size 0.290 Acres
Acres 0.29
Property Description
Mid-century ranch! Glass block lets light into the foyer accented by a beautiful slate stone floor. Step up to the front to back living room, flooded with light from the 12-panel authentic rounded bay window. Stylish brick accents the fireplace wall with custom mantle. Enjoy the convenience of a gas log fireplace. Gleaming hardwood floors unite the living, dining and kitchen, as well as the entire bedroom wing. The kitchen has the original custom plywood cabinets - immaculately refinished - & the original pink enamel wall oven! A center butcherblock island completes the cooking area. There are 3BRs & a full bath complementing this level. Step down from the kitchen to the 3-season sunroom with vaulted ceiling. The covered patio beckons one to enjoy summer evenings gazing out at the peaceful back yard. The lower level of this house was gutted, & is now ready for finish. Build your family room around the raised hearth fireplace. A great opportunity close to town center!
Location
State MA
County Worcester
Zoning ResB
Direction use GPS
Rooms
Basement Full, Bulkhead, Sump Pump, Unfinished
Primary Bedroom Level First
Dining Room Flooring - Hardwood, Open Floorplan
Kitchen Flooring - Hardwood, Countertops - Stone/Granite/Solid, Kitchen Island, Recessed Lighting
Interior
Interior Features Ceiling Fan(s), Sun Room
Heating Baseboard, Natural Gas
Cooling Wall Unit(s)
Flooring Tile, Hardwood, Flooring - Stone/Ceramic Tile
Fireplaces Number 2
Fireplaces Type Living Room
Appliance Gas Water Heater, Water Heater, Oven, Dishwasher, Disposal, Microwave, Refrigerator, Washer, Dryer, Cooktop, Plumbed For Ice Maker
Laundry Electric Dryer Hookup, Laundry Chute, In Basement, Washer Hookup
Basement Type Full,Bulkhead,Sump Pump,Unfinished
Exterior
Exterior Feature Patio, Covered Patio/Deck, Rain Gutters, Screens
Garage Spaces 1.0
Community Features Public Transportation, Shopping, Highway Access, Public School
Utilities Available for Electric Oven, for Electric Dryer, Washer Hookup, Icemaker Connection
Roof Type Shingle
Total Parking Spaces 2
Garage Yes
Building
Foundation Concrete Perimeter
Sewer Public Sewer
Water Public
Others
Senior Community false
Acceptable Financing Contract
Listing Terms Contract
Read Less Info
Want to know what your home might be worth? Contact us for a FREE valuation!

Our team is ready to help you sell your home for the highest possible price ASAP
Bought with Brandon Lampron • Stuart St James, Inc.
Get More Information
Ryan Askew
Sales Associate | License ID: 9578345
Sales Associate License ID: 9578345



