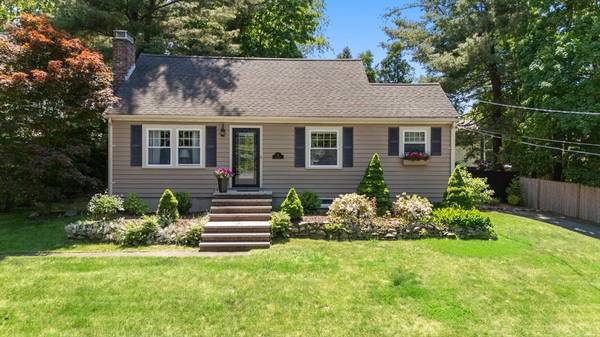For more information regarding the value of a property, please contact us for a free consultation.
Key Details
Sold Price $840,000
Property Type Single Family Home
Sub Type Single Family Residence
Listing Status Sold
Purchase Type For Sale
Square Footage 1,616 sqft
Price per Sqft $519
MLS Listing ID 73246926
Sold Date 07/11/24
Style Cape
Bedrooms 3
Full Baths 2
HOA Y/N false
Year Built 1955
Annual Tax Amount $7,184
Tax Year 2024
Lot Size 8,712 Sqft
Acres 0.2
Property Description
Welcome home to quintessential West Side Wakefield where you'll find a picture perfect cape set on a grassy knoll surrounded by privacy. Pride of ownership is evident from the moment you step inside. From the bright and sunny renovated kitchen to the rich hardwood floors, there is so much to admire. Main level features dining area, full bath, cozy living room with fireplace and bonus bedroom while upstairs offers spacious primary with full bath and guest bed. Lower finished level is ideal for rec room or home office. Easy maintenance backyard provides plenty of room for entertaining with fire pit and new composite deck. Conveniently located just minutes from Lake Quannapowitt and downtown Wakefield where you'll enjoy award winning restaurants, quaint shops and the commuter rail into Boston with RT 95 just around the corner. Come see for yourself why Wakefield is one of the hottest towns north of Boston!
Location
State MA
County Middlesex
Zoning SR
Direction Prospect to Vale View Road
Rooms
Family Room Closet, Flooring - Laminate
Basement Full, Partially Finished, Interior Entry
Primary Bedroom Level Second
Dining Room Flooring - Hardwood, Open Floorplan
Kitchen Closet/Cabinets - Custom Built, Flooring - Hardwood, Dining Area, Countertops - Stone/Granite/Solid, Breakfast Bar / Nook, Open Floorplan, Recessed Lighting, Stainless Steel Appliances
Interior
Interior Features Internet Available - Unknown
Heating Baseboard, Oil
Cooling None
Flooring Tile, Vinyl, Hardwood
Fireplaces Number 1
Fireplaces Type Living Room
Appliance Water Heater, Range, Dishwasher, Disposal, Microwave, Refrigerator, Washer, Dryer, Plumbed For Ice Maker
Laundry In Basement, Electric Dryer Hookup, Washer Hookup
Basement Type Full,Partially Finished,Interior Entry
Exterior
Exterior Feature Deck - Composite, Professional Landscaping, Screens
Community Features Public Transportation, Shopping, Tennis Court(s), Park, Conservation Area, Highway Access, House of Worship, Public School, T-Station
Utilities Available for Electric Range, for Electric Dryer, Washer Hookup, Icemaker Connection
Roof Type Shingle
Total Parking Spaces 4
Garage No
Building
Lot Description Gentle Sloping
Foundation Concrete Perimeter
Sewer Public Sewer
Water Public
Schools
Elementary Schools Walton
Middle Schools Galvin
High Schools Wmhs
Others
Senior Community false
Acceptable Financing Contract
Listing Terms Contract
Read Less Info
Want to know what your home might be worth? Contact us for a FREE valuation!

Our team is ready to help you sell your home for the highest possible price ASAP
Bought with Sarah Glovsky • The Charles Realty
Get More Information

Ryan Askew
Sales Associate | License ID: 9578345
Sales Associate License ID: 9578345



