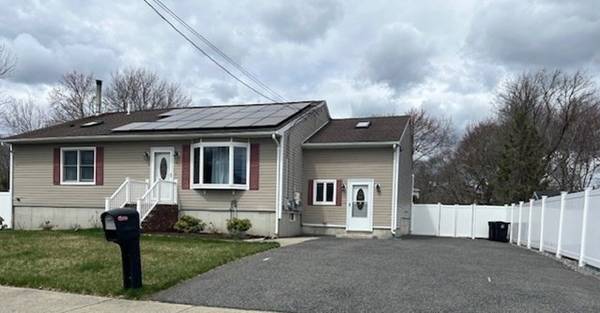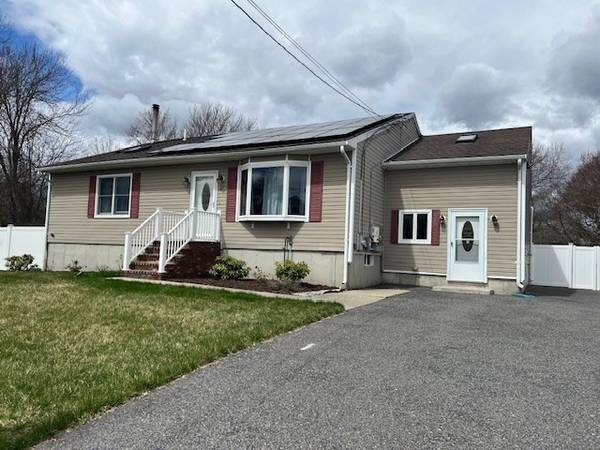For more information regarding the value of a property, please contact us for a free consultation.
Key Details
Sold Price $570,000
Property Type Single Family Home
Sub Type Single Family Residence
Listing Status Sold
Purchase Type For Sale
Square Footage 2,083 sqft
Price per Sqft $273
MLS Listing ID 73226683
Sold Date 07/12/24
Style Ranch
Bedrooms 3
Full Baths 2
HOA Y/N false
Year Built 1992
Annual Tax Amount $4,419
Tax Year 2023
Lot Size 0.400 Acres
Acres 0.4
Property Description
Welcome to this charming Single Family Ranch nestled in South Dartmouth, boasting 3 bedrooms and 2 bathrooms spread across a spacious 2,083 square feet. Situated on a vast 17,424 sg ft lot, this home offers both serenity and convenience. Step inside to discover a bright and inviting open-concept layout, featuring a living room and a family room, ideal for entertaining or relaxing with loved ones. The property is equipped with modern amenities such as custom cabinets, stainless steel appliances, and a breakfast nook for four. Enjoy the efficiency and eco-friendliness of solar panels, as well as the comfort of the mini-split systems in this thoughtfully designed home. The convenience of having laundry facilities in the bathroom adds to the practicality of the space. Additionally, a potential expansion opportunity awaits in the basement, offering endless possibilities to personalize and grow with your changing needs. Don't miss the chance to call this wonderful property your new home.
Location
State MA
County Bristol
Zoning GR
Direction GPS
Rooms
Family Room Skylight, Cathedral Ceiling(s), Flooring - Wood, Deck - Exterior, Slider
Basement Full, Sump Pump, Concrete
Primary Bedroom Level First
Dining Room Ceiling Fan(s), Flooring - Wood, Recessed Lighting
Kitchen Closet/Cabinets - Custom Built, Flooring - Wood, Countertops - Upgraded, Breakfast Bar / Nook, Open Floorplan, Recessed Lighting, Stainless Steel Appliances, Lighting - Pendant
Interior
Interior Features Wired for Sound
Heating Baseboard, Heat Pump, Oil
Cooling Ductless
Flooring Wood
Appliance Range, Dishwasher, Refrigerator, Washer, Dryer, Range Hood
Laundry First Floor
Basement Type Full,Sump Pump,Concrete
Exterior
Exterior Feature Deck, Rain Gutters, Professional Landscaping, Sprinkler System, Fenced Yard
Fence Fenced
Community Features Public Transportation
Utilities Available for Electric Range
Roof Type Shingle
Total Parking Spaces 4
Garage No
Building
Lot Description Cleared
Foundation Concrete Perimeter
Sewer Public Sewer
Water Public
Architectural Style Ranch
Schools
Middle Schools Dartmouth Middl
High Schools Dhs
Others
Senior Community false
Read Less Info
Want to know what your home might be worth? Contact us for a FREE valuation!

Our team is ready to help you sell your home for the highest possible price ASAP
Bought with Erica Rodrigues • Realty One Group Executives
Get More Information
Ryan Askew
Sales Associate | License ID: 9578345
Sales Associate License ID: 9578345



