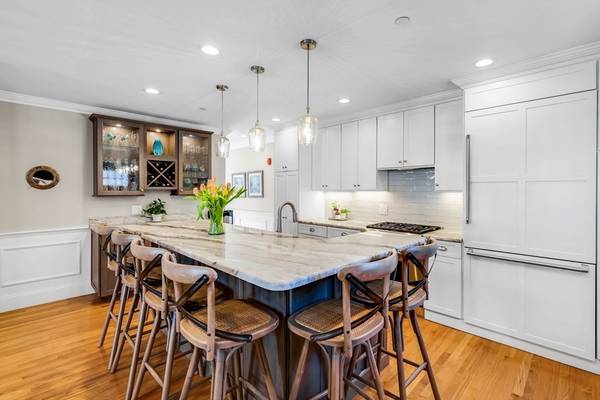For more information regarding the value of a property, please contact us for a free consultation.
Key Details
Sold Price $1,195,000
Property Type Condo
Sub Type Condominium
Listing Status Sold
Purchase Type For Sale
Square Footage 1,953 sqft
Price per Sqft $611
MLS Listing ID 73225102
Sold Date 07/15/24
Bedrooms 3
Full Baths 2
Half Baths 1
HOA Fees $280/mo
Year Built 1850
Annual Tax Amount $9,041
Tax Year 2024
Property Description
Enjoy the Newburyport lifestyle one block from downtown shops, restaurants and the waterfront from this immaculate 3 bedroom, 2.5 bath condo in the heart of town! With off-street parking for two cars this condo has everything you are looking for! Open concept living room with gas burning fireplace and gorgeous kitchen with large granite island and seating for six. The kitchen was updated with high-end cabinetry, Thermador professional series stainless steel appliances as well as a wine fridge in the custom cabinet wall unit. A half bath on first floor and access to the private hardscape patio. Second floor with primary bedroom, walk-in closet and primary bath with tiled shower and double vanity as well as a room perfect for home office.Two additional bedrooms complete the third floor. First floor includes crown molding and wainscoting. Hardwood floors and plantation shutters throughout the home. Basement making storage easy. All minutes to everything Newburyport has to offer!
Location
State MA
County Essex
Zoning R3
Direction High St or Water St to Fair St.
Rooms
Basement Y
Primary Bedroom Level Second
Kitchen Flooring - Hardwood, Dining Area, Countertops - Stone/Granite/Solid, Kitchen Island, Breakfast Bar / Nook, Cabinets - Upgraded, Exterior Access, Open Floorplan, Recessed Lighting, Remodeled, Stainless Steel Appliances, Wine Chiller, Gas Stove, Lighting - Pendant
Interior
Interior Features Closet, Lighting - Overhead, Office
Heating Forced Air, Natural Gas
Cooling Central Air
Flooring Tile, Hardwood, Flooring - Hardwood
Fireplaces Number 1
Fireplaces Type Living Room
Appliance Range, Dishwasher, Microwave, Refrigerator, Washer, Dryer, Wine Refrigerator, Range Hood, Plumbed For Ice Maker
Laundry Electric Dryer Hookup, Washer Hookup, Second Floor, In Unit
Basement Type Y
Exterior
Exterior Feature Patio - Enclosed, Fenced Yard, Screens, Rain Gutters
Fence Fenced
Community Features Public Transportation, Shopping, Park, Walk/Jog Trails, Medical Facility, Laundromat, Bike Path, House of Worship, Marina, Private School
Utilities Available for Gas Range, for Gas Oven, for Electric Dryer, Washer Hookup, Icemaker Connection
Waterfront Description Beach Front,Harbor,Ocean,1 to 2 Mile To Beach
Roof Type Shingle
Total Parking Spaces 2
Garage No
Waterfront Description Beach Front,Harbor,Ocean,1 to 2 Mile To Beach
Building
Story 3
Sewer Public Sewer
Water Public
Schools
Elementary Schools Bresnahan
Middle Schools Nock
High Schools Newburyport Hs
Others
Pets Allowed Yes w/ Restrictions
Senior Community false
Acceptable Financing Contract
Listing Terms Contract
Pets Allowed Yes w/ Restrictions
Read Less Info
Want to know what your home might be worth? Contact us for a FREE valuation!

Our team is ready to help you sell your home for the highest possible price ASAP
Bought with Val Koen • Keller Williams Realty Evolution
Get More Information
Ryan Askew
Sales Associate | License ID: 9578345
Sales Associate License ID: 9578345



