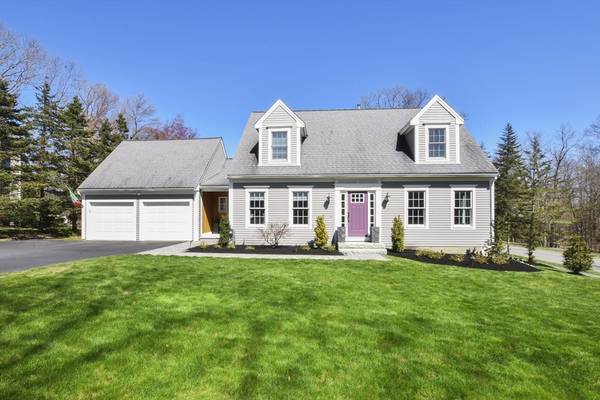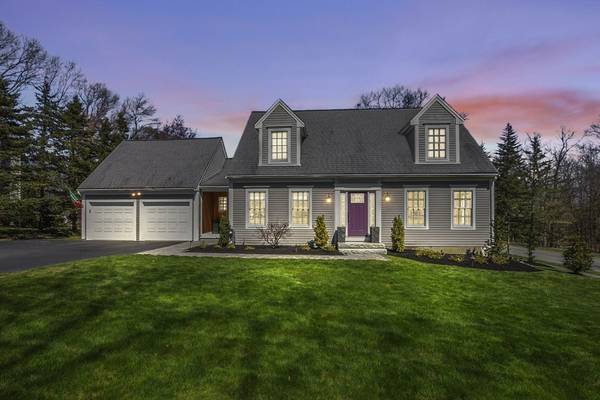For more information regarding the value of a property, please contact us for a free consultation.
Key Details
Sold Price $1,100,000
Property Type Single Family Home
Sub Type Single Family Residence
Listing Status Sold
Purchase Type For Sale
Square Footage 3,700 sqft
Price per Sqft $297
MLS Listing ID 73228725
Sold Date 07/15/24
Style Cape
Bedrooms 5
Full Baths 4
Half Baths 1
HOA Y/N false
Year Built 2001
Annual Tax Amount $9,600
Tax Year 2023
Lot Size 0.390 Acres
Acres 0.39
Property Description
Offer Deadline Saturday 4/27/2024 at 12n. This beautifully maintained Cape in desirable offers an abundance of luxurious features & a thoughtfully designed floor plan from custom closets to updated modern light fixtures & more! The living room, adorned with a fireplace, skylight, & cathedral ceiling, creates a grand, yet inviting atmosphere w/ an open floor plan. The updated kitchen with breakfast bar features a dining area with exterior access for added convenience. The 1st floor primary suite offers a walk-in closet and your own bathroom! A formal dining room, in home office, 1/2 bath and convenient 1st floor laundry completes level 1. Head upstairs to find a second-floor primary suite with walk in closet and bath! 2 more bedrooms & another full bath. Fully finished walkout basement provides a family room, another bath, bedroom and a gym area! Outside offers a Trex Deck, perfect for outdoor gatherings. Bathrooms all remodeled, 1st floor HW's refinished, newer electric panel, & more!
Location
State MA
County Worcester
Zoning RES B-
Direction Prospect Street to Holman Street
Rooms
Family Room Flooring - Wall to Wall Carpet, Cable Hookup, Exterior Access
Basement Full, Finished, Walk-Out Access, Interior Entry, Radon Remediation System, Concrete
Primary Bedroom Level First
Dining Room Flooring - Hardwood, Chair Rail
Kitchen Flooring - Hardwood, Dining Area, Countertops - Stone/Granite/Solid, Breakfast Bar / Nook, Cabinets - Upgraded, Deck - Exterior, Recessed Lighting, Stainless Steel Appliances, Gas Stove
Interior
Interior Features Cable Hookup, Recessed Lighting, Bathroom - 3/4, Bathroom - With Shower Stall, Bathroom - Half, Office, Bathroom
Heating Forced Air, Natural Gas
Cooling Central Air
Flooring Tile, Carpet, Hardwood, Flooring - Hardwood, Flooring - Stone/Ceramic Tile
Fireplaces Number 1
Fireplaces Type Living Room
Appliance Gas Water Heater, Water Heater, Range, Dishwasher, Disposal, Microwave, Refrigerator, Freezer, Washer, Dryer, Vacuum System
Laundry Ceiling - Beamed, Electric Dryer Hookup, Gas Dryer Hookup, Washer Hookup
Basement Type Full,Finished,Walk-Out Access,Interior Entry,Radon Remediation System,Concrete
Exterior
Exterior Feature Deck - Composite, Rain Gutters
Garage Spaces 2.0
Community Features Public Transportation, Shopping, Park, Medical Facility, Laundromat, Highway Access, House of Worship, Private School, Public School
Roof Type Shingle
Total Parking Spaces 5
Garage Yes
Building
Lot Description Corner Lot, Level
Foundation Concrete Perimeter
Sewer Public Sewer
Water Public
Schools
Elementary Schools Spring Street
Middle Schools Sherwood/Oak
High Schools Shs , St. Johns
Others
Senior Community false
Read Less Info
Want to know what your home might be worth? Contact us for a FREE valuation!

Our team is ready to help you sell your home for the highest possible price ASAP
Bought with Janet Schoeny • RE/MAX Vision
Get More Information
Ryan Askew
Sales Associate | License ID: 9578345
Sales Associate License ID: 9578345



