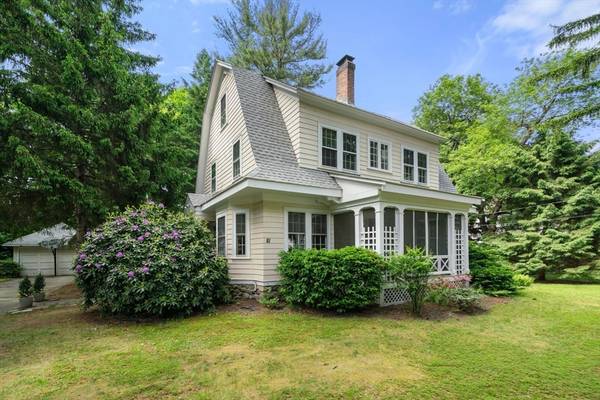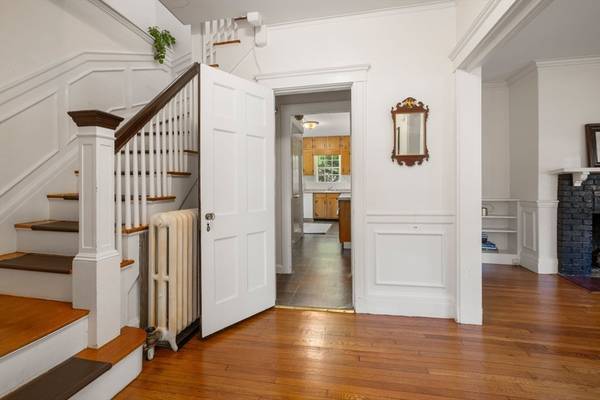For more information regarding the value of a property, please contact us for a free consultation.
Key Details
Sold Price $2,050,000
Property Type Single Family Home
Sub Type Single Family Residence
Listing Status Sold
Purchase Type For Sale
Square Footage 2,336 sqft
Price per Sqft $877
MLS Listing ID 73246605
Sold Date 07/15/24
Style Antique,Dutch Colonial
Bedrooms 4
Full Baths 1
Half Baths 1
HOA Y/N false
Year Built 1920
Annual Tax Amount $13,708
Tax Year 2024
Lot Size 0.570 Acres
Acres 0.57
Property Description
ATTENTION HOME BUYERS AND BUILDERS! Nestled on a coveted street, this home offers a perfect blend of architectural detail & potential. The 1st floor features a gracious living room, paneled dining room w period built-ins, & an idyllic front porch to admire the front yard. The kitchen has oversized windows overlooking the spacious, flat backyard. On the 2nd floor are four bedrooms and a full bathroom. The 3rd floor presents exciting possibilities, allowing you to tailor the home to suit your specific needs. Whether you're seeking a serene retreat or envisioning a home with expansion possibilities, 81 Avalon presents a rare opportunity to update and create your dream haven in this prime location. This property provides easy access to highly desirable amenities. The Green Line, schools, coffee shops, restaurants, and SO MUCH MORE are all within a short distance. Do not miss the chance to make this home your own and unlock the full potential of this idyllic Waban address.
Location
State MA
County Middlesex
Area Waban
Zoning SR2
Direction Chestnut Street to Avalon Road.
Rooms
Basement Full, Interior Entry, Bulkhead, Concrete, Unfinished
Interior
Heating Hot Water, Oil
Cooling Window Unit(s)
Flooring Wood
Fireplaces Number 1
Appliance Dishwasher, Refrigerator, Washer, Dryer
Laundry Electric Dryer Hookup, Washer Hookup
Basement Type Full,Interior Entry,Bulkhead,Concrete,Unfinished
Exterior
Exterior Feature Porch - Screened, Deck
Garage Spaces 2.0
Community Features Public Transportation, Shopping, Pool, Tennis Court(s), Park, Walk/Jog Trails, Golf, Medical Facility, Laundromat, Bike Path, Conservation Area, Highway Access, House of Worship, Private School, Public School, T-Station, University
Utilities Available for Electric Dryer, Washer Hookup
Waterfront Description Beach Front,Lake/Pond,Beach Ownership(Public)
Roof Type Shingle
Total Parking Spaces 3
Garage Yes
Waterfront Description Beach Front,Lake/Pond,Beach Ownership(Public)
Building
Lot Description Level
Foundation Stone
Sewer Public Sewer
Water Public
Architectural Style Antique, Dutch Colonial
Schools
Elementary Schools Zervas
Middle Schools Oak Hill
High Schools Newton South
Others
Senior Community false
Read Less Info
Want to know what your home might be worth? Contact us for a FREE valuation!

Our team is ready to help you sell your home for the highest possible price ASAP
Bought with Lana Lukatsky • Dream Home Realty
Get More Information
Ryan Askew
Sales Associate | License ID: 9578345
Sales Associate License ID: 9578345



