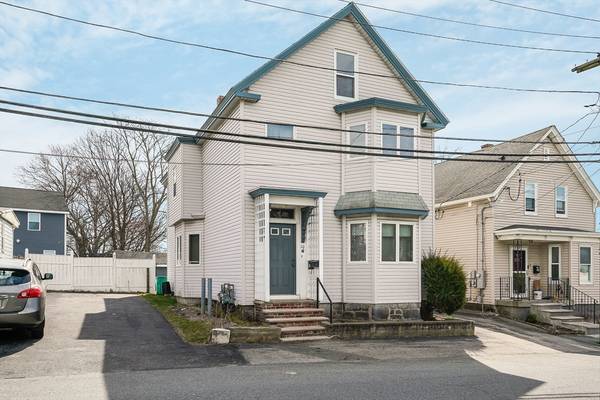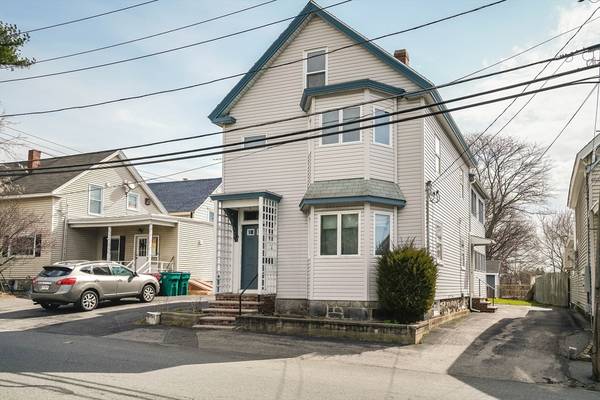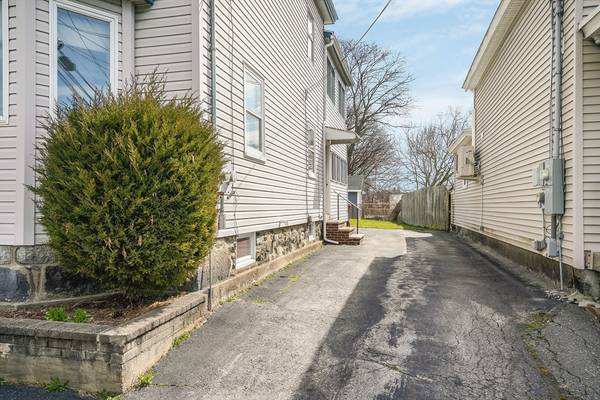For more information regarding the value of a property, please contact us for a free consultation.
Key Details
Sold Price $555,000
Property Type Multi-Family
Sub Type 2 Family - 2 Units Up/Down
Listing Status Sold
Purchase Type For Sale
Square Footage 1,636 sqft
Price per Sqft $339
MLS Listing ID 73223815
Sold Date 07/15/24
Bedrooms 4
Full Baths 2
Year Built 1925
Annual Tax Amount $4,865
Tax Year 2023
Lot Size 3,484 Sqft
Acres 0.08
Property Description
OFFER DEADLINE 5pm Tuesday, 4/16. Imagine the possibilities! Bring your creativity to this charming 2-family home in South Lowell with fenced back yard & off-street parking. Perfect for an investor or owner-occupied home with rental income as both units to be delivered vacant. Enter the 1st floor unit through the sun filled mudroom into the spacious eat-in kitchen (with charming antique built-in ironing board & spice racks!), living room, two bedrooms & one bath. 2nd floor unit with similar layout also features two bedrooms and one bath with plenty of natural light. Primary bedroom includes walk in closet. Sun room off 2nd floor kitchen with stairway leading out to large, level backyard - perfect to enjoy this summer! Both units have separate entryways, utilities and access to the walk-up attic allowing for privacy, convenience, storage and expansion possibilities. Laundry hookups in basement for both units. Excellent commuter location within a minutes' drive of the Lowell connector.
Location
State MA
County Middlesex
Zoning TTF
Direction Lowell Connector take Ex 4 to Plain St. After Target turn right onto Payton St. Property on left.
Rooms
Basement Full, Interior Entry, Bulkhead, Concrete, Unfinished
Interior
Interior Features Ceiling Fan(s), Storage, Walk-In Closet(s), Living Room, Kitchen, Mudroom, Sunroom
Heating Forced Air, Natural Gas
Cooling Window Unit(s)
Flooring Vinyl, Carpet, Laminate
Appliance Range, Microwave, Refrigerator, Washer, Dryer
Laundry Washer & Dryer Hookup, Washer Hookup
Basement Type Full,Interior Entry,Bulkhead,Concrete,Unfinished
Exterior
Exterior Feature Rain Gutters
Fence Fenced/Enclosed, Fenced
Community Features Public Transportation, Shopping, Medical Facility, Laundromat, Highway Access, Public School, University
Utilities Available for Gas Range, for Electric Range, Washer Hookup, Varies per Unit
Roof Type Shingle
Total Parking Spaces 4
Garage No
Building
Lot Description Level
Story 3
Foundation Stone
Sewer Public Sewer
Water Public
Schools
Elementary Schools Shaughnessy
Middle Schools Butler
High Schools Lowell High
Others
Senior Community false
Read Less Info
Want to know what your home might be worth? Contact us for a FREE valuation!

Our team is ready to help you sell your home for the highest possible price ASAP
Bought with Marcos Doliver • Prime Choice Real Estate
Get More Information
Ryan Askew
Sales Associate | License ID: 9578345
Sales Associate License ID: 9578345



