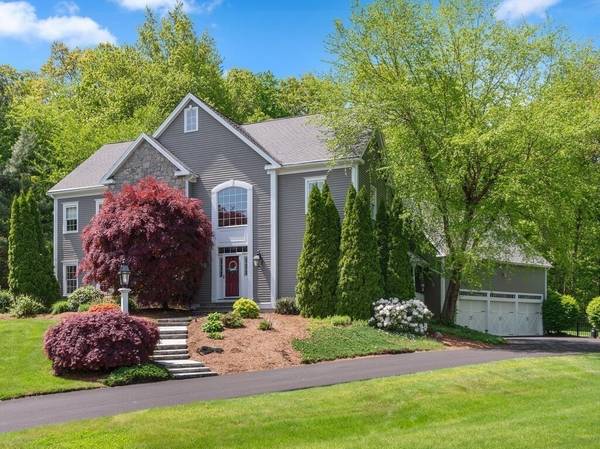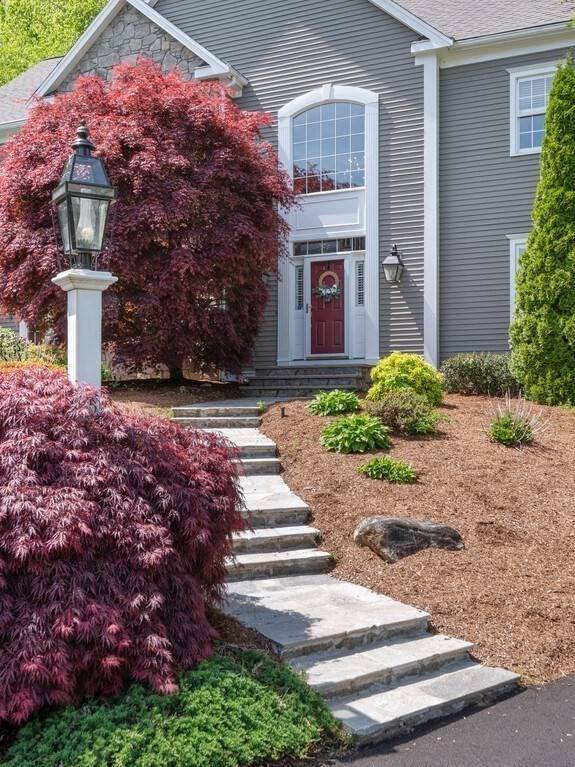For more information regarding the value of a property, please contact us for a free consultation.
Key Details
Sold Price $1,375,000
Property Type Single Family Home
Sub Type Single Family Residence
Listing Status Sold
Purchase Type For Sale
Square Footage 3,955 sqft
Price per Sqft $347
MLS Listing ID 73240424
Sold Date 07/15/24
Style Colonial
Bedrooms 5
Full Baths 3
Half Baths 1
HOA Y/N false
Year Built 1999
Annual Tax Amount $15,161
Tax Year 2024
Lot Size 0.960 Acres
Acres 0.96
Property Description
Nestled at the end of a cul-de-sac in Shrewsbury's coveted northside, this gracious home checks off all the boxes! 5 BDRMs,3.5 BAs, private backyard, & heated pool.. Sited on almost an acre this home lends itself to everyday casual living as well as elegant entertaining. Chef's kitchen with high--end appliances, walk-in pantry, casual dining area, & dedicated "beverage" room with bar sink & wine cooler. Dining RM with custom built China closet opens to Living RM. The spacious Family RM has custom display/bookcases along one entire wall, a beautiful stone fireplace, & oversized windows.. An office, mudroom, laundry, & half bath complete the main level. 5 bedrooms are on the second FL with one so spacious that it can be used as a 2nd family room. Primary bedroom suite has a spa-like bathroom with large multi-spray tile shower. Recently painted interior & refinished hardwoods. Professionally landscaped grounds, irrigation system, heated gutters,3 car garage with epoxy floor & new driveway
Location
State MA
County Worcester
Zoning RUA
Direction North St, R on Northland , L on Blackthorn R on Woodside R on Niblick. House at end of cul de sac
Rooms
Family Room Closet/Cabinets - Custom Built, Flooring - Laminate, Window(s) - Bay/Bow/Box, Recessed Lighting, Lighting - Overhead
Basement Full, Interior Entry, Garage Access, Concrete, Unfinished
Primary Bedroom Level Second
Dining Room Closet/Cabinets - Custom Built, Flooring - Hardwood, Window(s) - Bay/Bow/Box, Wainscoting, Lighting - Pendant
Kitchen Skylight, Closet/Cabinets - Custom Built, Flooring - Hardwood, Window(s) - Bay/Bow/Box, Dining Area, Pantry, Countertops - Stone/Granite/Solid, Cabinets - Upgraded, Exterior Access, Recessed Lighting, Slider, Stainless Steel Appliances, Lighting - Pendant
Interior
Interior Features Cabinets - Upgraded, Lighting - Sconce, Recessed Lighting, Closet, Lighting - Overhead, Countertops - Stone/Granite/Solid, Wet bar, Bathroom, Office, Mud Room, Wet Bar, Wired for Sound, Internet Available - DSL
Heating Forced Air, Natural Gas
Cooling Central Air
Flooring Tile, Carpet, Laminate, Hardwood, Flooring - Stone/Ceramic Tile, Flooring - Hardwood
Fireplaces Number 1
Fireplaces Type Family Room
Appliance Gas Water Heater, Range, Oven, Dishwasher, Disposal, Microwave, Refrigerator, Wine Refrigerator, Range Hood, Wine Cooler, Plumbed For Ice Maker
Laundry Flooring - Stone/Ceramic Tile, Window(s) - Bay/Bow/Box, Electric Dryer Hookup, Washer Hookup, First Floor
Basement Type Full,Interior Entry,Garage Access,Concrete,Unfinished
Exterior
Exterior Feature Porch, Patio, Pool - Inground Heated, Rain Gutters, Professional Landscaping, Sprinkler System, Decorative Lighting, Fenced Yard, Outdoor Shower, Stone Wall, Outdoor Gas Grill Hookup
Garage Spaces 3.0
Fence Fenced/Enclosed, Fenced
Pool Pool - Inground Heated
Community Features Public Transportation, Shopping, Tennis Court(s), Park, Walk/Jog Trails, Medical Facility, Highway Access, House of Worship, Private School, Public School, Sidewalks
Utilities Available for Gas Range, for Electric Oven, Washer Hookup, Icemaker Connection, Outdoor Gas Grill Hookup
Roof Type Asphalt/Composition Shingles
Total Parking Spaces 6
Garage Yes
Private Pool true
Building
Lot Description Cul-De-Sac, Gentle Sloping, Level
Foundation Concrete Perimeter
Sewer Public Sewer
Water Public
Schools
Elementary Schools Spring
Middle Schools Sherwood/Oak
High Schools Shrewsbury Hs
Others
Senior Community false
Acceptable Financing Contract
Listing Terms Contract
Read Less Info
Want to know what your home might be worth? Contact us for a FREE valuation!

Our team is ready to help you sell your home for the highest possible price ASAP
Bought with Kevin Bilafer • Realty Executives Boston West
Get More Information
Ryan Askew
Sales Associate | License ID: 9578345
Sales Associate License ID: 9578345



