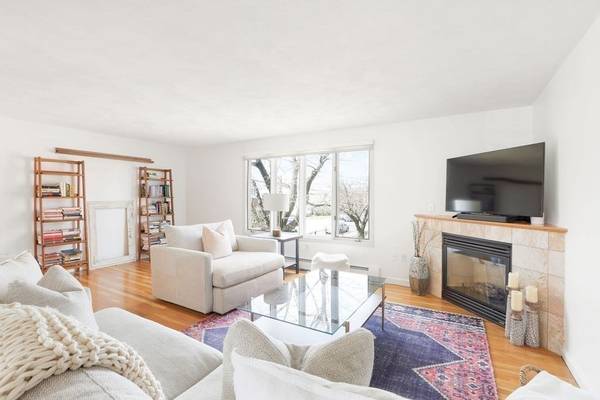For more information regarding the value of a property, please contact us for a free consultation.
Key Details
Sold Price $880,000
Property Type Condo
Sub Type Condominium
Listing Status Sold
Purchase Type For Sale
Square Footage 1,468 sqft
Price per Sqft $599
MLS Listing ID 73230953
Sold Date 07/15/24
Bedrooms 2
Full Baths 2
Half Baths 1
HOA Fees $500/mo
Year Built 1987
Annual Tax Amount $7,718
Tax Year 2024
Property Description
Welcome to this sunny end unit townhouse in the Adams Villa Condominiums, a 12 unit community in Nonantum Village. One of the most desirable units in the complex, this three level townhouse offers an open floor plan in a convenient location. The first floor entry has great closet space and leads to a large mudroom with laundry, access to a private patio and direct entry to a roomy 1-car garage. The open floor plan on the second level includes a spacious living room with large windows and wonderful views and a gas fireplace. A large kitchen with granite countertops and stainless steel appliances, a dining area and half bath complete this level. The third floor features the primary bedroom with en-suite bath, a second bedroom and second full bath. Located close to the X-Bus, Commuter Rail, MA Pike, Pellegrini Park and Playground, restaurants and a Whole Foods. See attachment for list of property included in sale.
Location
State MA
County Middlesex
Area Nonantum
Zoning BU2
Direction Watertown Street to Adams Street
Rooms
Basement N
Primary Bedroom Level Third
Dining Room Flooring - Hardwood, Open Floorplan
Kitchen Flooring - Hardwood, Window(s) - Picture, Countertops - Stone/Granite/Solid, Open Floorplan, Stainless Steel Appliances, Gas Stove, Lighting - Overhead
Interior
Heating Baseboard, Natural Gas, Unit Control
Cooling Central Air, Unit Control
Flooring Tile, Hardwood
Fireplaces Number 1
Fireplaces Type Living Room
Appliance Range, Dishwasher, Refrigerator, Washer, Dryer, Range Hood
Laundry Flooring - Stone/Ceramic Tile, Electric Dryer Hookup, Exterior Access, Washer Hookup, Lighting - Overhead, First Floor
Basement Type N
Exterior
Exterior Feature Patio - Enclosed
Garage Spaces 1.0
Community Features Public Transportation, Shopping, Tennis Court(s), Park, Walk/Jog Trails, Medical Facility, Bike Path, Conservation Area, Highway Access, House of Worship, Private School, Public School
Utilities Available for Gas Range
Roof Type Shingle
Total Parking Spaces 1
Garage Yes
Building
Story 3
Sewer Public Sewer
Water Public
Schools
Elementary Schools Lincoln-Eliot
Middle Schools Bigelow
High Schools Newton North
Others
Senior Community false
Read Less Info
Want to know what your home might be worth? Contact us for a FREE valuation!

Our team is ready to help you sell your home for the highest possible price ASAP
Bought with Jean Fan • Blue Ocean Realty, LLC
Get More Information
Ryan Askew
Sales Associate | License ID: 9578345
Sales Associate License ID: 9578345



