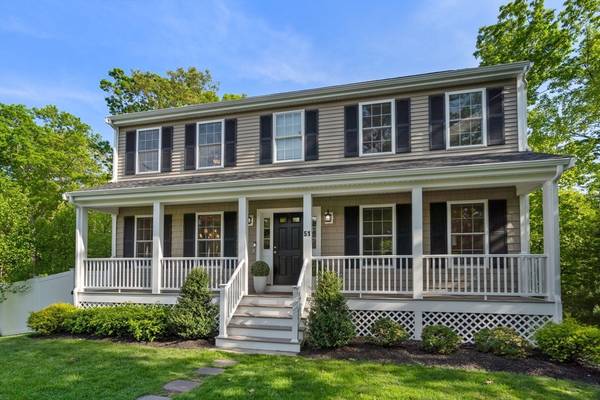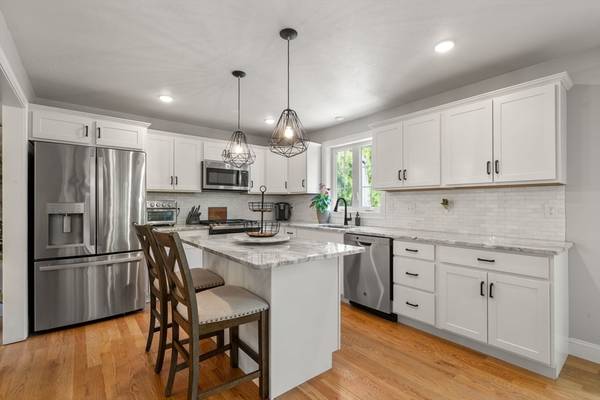For more information regarding the value of a property, please contact us for a free consultation.
Key Details
Sold Price $718,000
Property Type Single Family Home
Sub Type Single Family Residence
Listing Status Sold
Purchase Type For Sale
Square Footage 2,548 sqft
Price per Sqft $281
MLS Listing ID 73244913
Sold Date 07/16/24
Style Colonial
Bedrooms 3
Full Baths 2
Half Baths 1
HOA Y/N false
Year Built 2020
Annual Tax Amount $7,501
Tax Year 2024
Lot Size 0.370 Acres
Acres 0.37
Property Description
Welcome to a slice of suburban paradise. As you step into this young 3 bed, 2.5 bath home, you'll find a spacious living area with hardwood floors and a cozy fireplace—perfect for entertaining friends or family movie nights. The kitchen is a real gem, decked out with stainless steel appliances, granite countertops, and plenty of storage space--from morning coffee to gourmet dinners, this kitchen is sure to inspire your inner epicurean.The main bedroom is a sweet retreat, complete with two walk-in closets and an en suite bathroom, offering a little slice of luxury.Two more bedrooms mean space for guests, a home office, or whatever you need. Complete with a finished lower level, the basement is a welcomed multi-functional addition- But wait, there's more! Step outside to discover your own private oasis—a lush backyard sanctuary perfect for summer barbecues, gardening, or simply basking in the New England sunshine.
Location
State MA
County Bristol
Zoning Res
Direction off of Colts way
Rooms
Basement Full, Finished, Walk-Out Access, Interior Entry
Primary Bedroom Level Second
Interior
Interior Features Bonus Room, Den
Heating Forced Air, Natural Gas, Ductless
Cooling Central Air, Ductless
Flooring Hardwood, Wood Laminate
Fireplaces Number 1
Appliance Range, Dishwasher, Microwave
Laundry Second Floor
Basement Type Full,Finished,Walk-Out Access,Interior Entry
Exterior
Exterior Feature Porch, Deck - Wood, Storage, Professional Landscaping, Fenced Yard
Fence Fenced/Enclosed, Fenced
Community Features Public Transportation, Park, Conservation Area
Utilities Available for Gas Range
Roof Type Asphalt/Composition Shingles
Total Parking Spaces 4
Garage No
Building
Lot Description Wooded
Foundation Concrete Perimeter
Sewer Public Sewer
Water Public
Architectural Style Colonial
Others
Senior Community false
Acceptable Financing Other (See Remarks)
Listing Terms Other (See Remarks)
Read Less Info
Want to know what your home might be worth? Contact us for a FREE valuation!

Our team is ready to help you sell your home for the highest possible price ASAP
Bought with Lori Seavey Realty Team • Keller Williams Elite
Get More Information
Ryan Askew
Sales Associate | License ID: 9578345
Sales Associate License ID: 9578345



