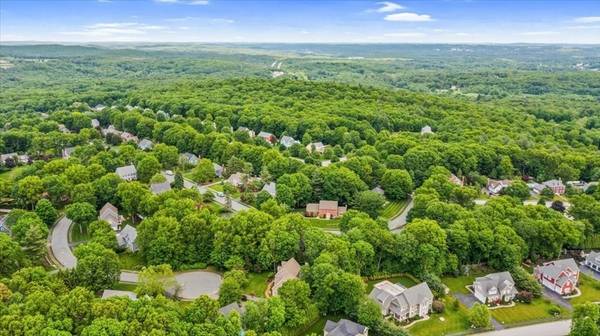For more information regarding the value of a property, please contact us for a free consultation.
Key Details
Sold Price $1,150,000
Property Type Single Family Home
Sub Type Single Family Residence
Listing Status Sold
Purchase Type For Sale
Square Footage 3,522 sqft
Price per Sqft $326
Subdivision Northmeadow Estates
MLS Listing ID 73246747
Sold Date 07/15/24
Style Colonial
Bedrooms 4
Full Baths 2
Half Baths 1
HOA Y/N false
Year Built 1992
Annual Tax Amount $11,967
Tax Year 2024
Lot Size 0.500 Acres
Acres 0.5
Property Description
NORTHMEADOW ESTATES*Built by renowned builder Ron Peris*Exceptional location+setting w/lots of frontage, gorgeous landscaping and lovely flatter rear yard*Impeccable condition inside & out*Gleaming hardwood floors (newly refinished)*White island kitchen w/gleaming granite & bay windowed eating area*Open flow to dramatic cathedral Family Rm w/newer Andersen slider to newer composite deck w/elegant black railings*formal DR plus 1st floor Liv Rm/Office*mudroom entrance w/its own door, powder room & separate nicely sized laundry*2nd floor offers romantic primary suite w/WI closet & full bath, three additional bedrooms w/new carpet, & hall bath (one bdr which is large enough for bonus rm or 2nd Fam Rm)*How will you use the beautifully finished lower level w/three distinct areas and new carpet plus unfinished storage rooms*Walk-up attic from 2nd floor foyer with windows & skylight for future expansion (maybe another office or yoga studio?)*Newer Andersen windows*Updated roof and much more!
Location
State MA
County Worcester
Zoning RUA
Direction North St in Shrewsbury to Camelot Dr or Reservoir to Castle to Camelot to Round Table in Northboro
Rooms
Family Room Skylight, Cathedral Ceiling(s), Flooring - Wall to Wall Carpet, Window(s) - Bay/Bow/Box, Exterior Access, Slider, Lighting - Overhead
Basement Full, Finished, Interior Entry, Radon Remediation System, Concrete
Primary Bedroom Level Second
Dining Room Flooring - Hardwood, Wainscoting, Crown Molding
Kitchen Flooring - Hardwood, Window(s) - Bay/Bow/Box, Countertops - Stone/Granite/Solid, Kitchen Island, Recessed Lighting, Gas Stove
Interior
Interior Features Crown Molding, Recessed Lighting, Home Office, Play Room, Exercise Room, Game Room, Central Vacuum, Walk-up Attic, High Speed Internet
Heating Forced Air, Natural Gas, Electric
Cooling Central Air
Flooring Tile, Carpet, Hardwood, Flooring - Hardwood, Flooring - Wall to Wall Carpet
Fireplaces Number 1
Fireplaces Type Family Room
Appliance Gas Water Heater, Water Heater, Range, Dishwasher, Disposal, Microwave, Refrigerator, Washer, Dryer, Vacuum System, Plumbed For Ice Maker
Laundry Flooring - Stone/Ceramic Tile, Gas Dryer Hookup, Washer Hookup, First Floor
Basement Type Full,Finished,Interior Entry,Radon Remediation System,Concrete
Exterior
Exterior Feature Deck - Composite, Rain Gutters, Professional Landscaping, Sprinkler System, Screens, Stone Wall
Garage Spaces 2.0
Community Features Shopping, Park, Walk/Jog Trails, Medical Facility, Highway Access, Private School, Public School, Sidewalks
Utilities Available for Gas Range, Washer Hookup, Icemaker Connection
Roof Type Shingle
Total Parking Spaces 6
Garage Yes
Building
Lot Description Wooded, Gentle Sloping, Level
Foundation Concrete Perimeter
Sewer Public Sewer
Water Public
Schools
Elementary Schools Spring St
Middle Schools Sherwood/Oak
High Schools Shrewsbury/Sj
Others
Senior Community false
Read Less Info
Want to know what your home might be worth? Contact us for a FREE valuation!

Our team is ready to help you sell your home for the highest possible price ASAP
Bought with Anne Oakman • Media Realty Group Inc.
Get More Information
Ryan Askew
Sales Associate | License ID: 9578345
Sales Associate License ID: 9578345



