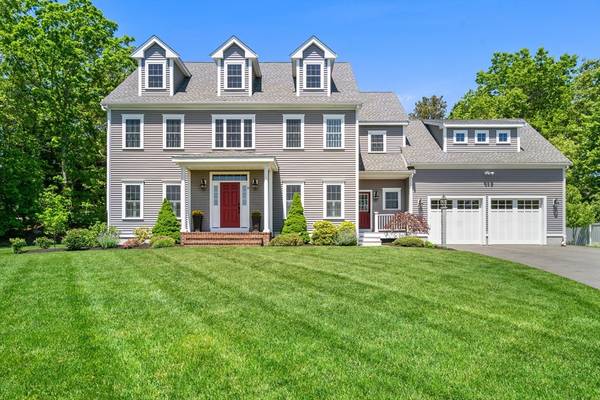For more information regarding the value of a property, please contact us for a free consultation.
Key Details
Sold Price $1,260,000
Property Type Single Family Home
Sub Type Single Family Residence
Listing Status Sold
Purchase Type For Sale
Square Footage 3,224 sqft
Price per Sqft $390
MLS Listing ID 73245285
Sold Date 07/17/24
Style Colonial
Bedrooms 4
Full Baths 2
Half Baths 1
HOA Y/N true
Year Built 2015
Annual Tax Amount $13,637
Tax Year 2024
Lot Size 0.950 Acres
Acres 0.95
Property Description
Elegant 10 room Center Entrance colonial on cul de sac built in 2015. Gracious foyer opens to home office and formal dining room. Sparkling hardwood floors, high ceilings and multiple windows allow abundant sunshine to pour into each room. The hub of the home is the open kitchen-family room with sliders to back deck. The white custom kitchen has a center island with microwave, stainless appliances, double ovens and quartz counters. The family room has handsome stone fireplace with custom cabinetry. With additional entrance from the front yard the large mudroom has access to walk-in pantry, garage and half bath with storage for staples, coats, boots and pets. The oversized primary suite has a full bath and two closets, one is walk-in. Three additional generous sized bedrooms and laundry room round out second floor. Come make this beautiful house your next home!
Location
State MA
County Norfolk
Zoning Res
Direction off Oak St
Rooms
Family Room Flooring - Hardwood
Basement Full, Unfinished
Primary Bedroom Level Second
Dining Room Flooring - Hardwood, Wainscoting
Kitchen Flooring - Hardwood, Dining Area, Countertops - Stone/Granite/Solid, Kitchen Island, Cabinets - Upgraded, Recessed Lighting, Slider
Interior
Interior Features Closet, Pantry, Home Office, Mud Room
Heating Forced Air, Natural Gas
Cooling Central Air
Flooring Tile, Hardwood, Flooring - Hardwood, Flooring - Stone/Ceramic Tile
Fireplaces Number 1
Fireplaces Type Family Room
Appliance Gas Water Heater, Tankless Water Heater, Oven, Dishwasher, Microwave, Range, Refrigerator
Laundry Flooring - Stone/Ceramic Tile, Second Floor
Basement Type Full,Unfinished
Exterior
Exterior Feature Deck - Wood, Professional Landscaping, Sprinkler System
Garage Spaces 2.0
Utilities Available for Gas Range
Roof Type Shingle
Total Parking Spaces 4
Garage Yes
Building
Lot Description Easements
Foundation Concrete Perimeter
Sewer Private Sewer
Water Public
Others
Senior Community false
Read Less Info
Want to know what your home might be worth? Contact us for a FREE valuation!

Our team is ready to help you sell your home for the highest possible price ASAP
Bought with Lindsay McHugh • Lorusso Property Group Inc.
Get More Information
Ryan Askew
Sales Associate | License ID: 9578345
Sales Associate License ID: 9578345



