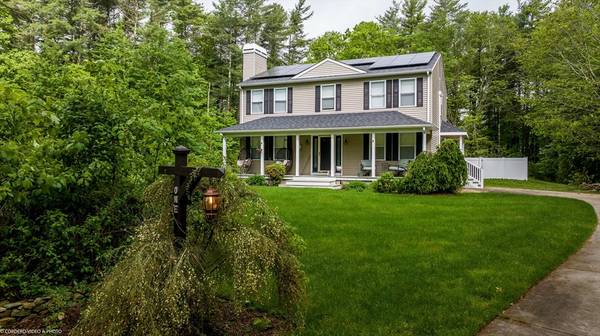For more information regarding the value of a property, please contact us for a free consultation.
Key Details
Sold Price $730,000
Property Type Single Family Home
Sub Type Single Family Residence
Listing Status Sold
Purchase Type For Sale
Square Footage 1,944 sqft
Price per Sqft $375
MLS Listing ID 73245423
Sold Date 07/17/24
Style Colonial
Bedrooms 4
Full Baths 2
HOA Y/N false
Year Built 1998
Annual Tax Amount $4,996
Tax Year 2024
Lot Size 1.730 Acres
Acres 1.73
Property Description
Solar Panel loan will be PAID OFF by closing! Welcome to a place you can look forward to coming home, located in the desirable Miller's Farm neighborhood. This meticulous colonial offers plenty of space to rest, relax, and grow into. The main level has an open floor plan that effortlessly connects the living room to the kitchen, creating an ideal space that encourages social interaction and makes hosting gatherings more enjoyable! The second level features 4 generous bedrooms, the primary bedroom containing an 8 x 10 walk-in closet. Need more space? The basement is partially finished with a bonus room that can be utilized as a game room, additional family room, or anything else you can imagine. Step outside from your modern kitchen or the walk out basement, to discover exquisite hardscape leading to your heated in-ground pool, a fire pit, and a prepped hot tub area! The professionally manicured lawn and vibrant lot enhances the home's overall appeal.
Location
State MA
County Bristol
Zoning SRB
Direction Please use GPS.
Rooms
Basement Full, Partially Finished, Walk-Out Access, Interior Entry, Sump Pump, Concrete
Primary Bedroom Level Second
Interior
Interior Features Central Vacuum
Heating Baseboard, Oil
Cooling Active Solar, Ductless
Flooring Tile, Hardwood
Fireplaces Number 1
Appliance Water Heater, Dishwasher, Microwave, Refrigerator, Washer, Dryer
Laundry In Basement
Basement Type Full,Partially Finished,Walk-Out Access,Interior Entry,Sump Pump,Concrete
Exterior
Exterior Feature Porch, Pool - Inground Heated, Storage, Professional Landscaping, Sprinkler System, Fenced Yard
Fence Fenced
Pool Pool - Inground Heated
Total Parking Spaces 8
Garage No
Private Pool true
Building
Foundation Concrete Perimeter
Sewer Private Sewer
Water Private
Architectural Style Colonial
Others
Senior Community false
Read Less Info
Want to know what your home might be worth? Contact us for a FREE valuation!

Our team is ready to help you sell your home for the highest possible price ASAP
Bought with Tania DeSousa • Pelletier Realty, Inc.
Get More Information
Ryan Askew
Sales Associate | License ID: 9578345
Sales Associate License ID: 9578345



