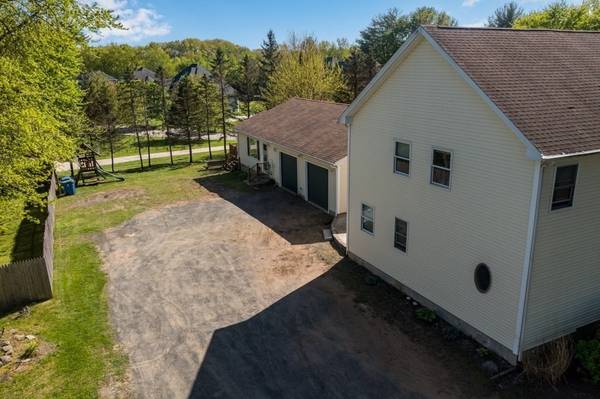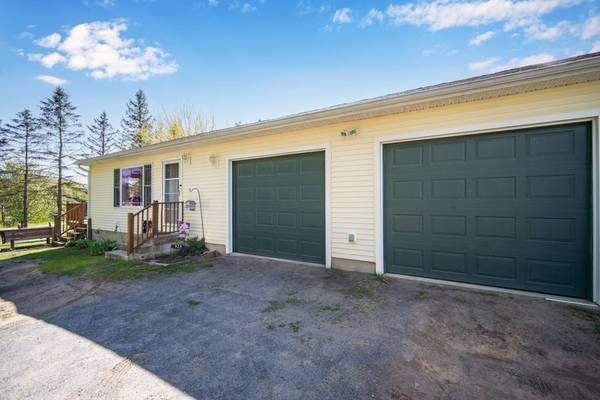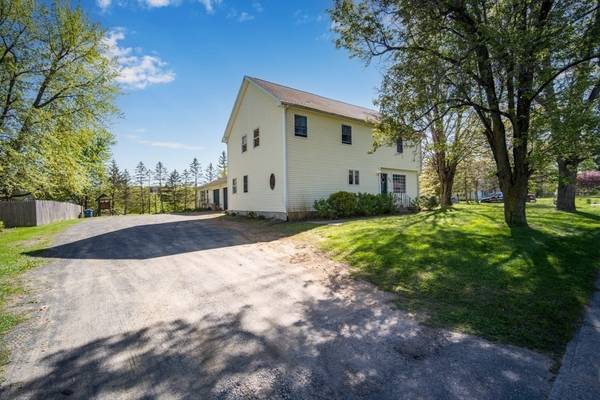For more information regarding the value of a property, please contact us for a free consultation.
Key Details
Sold Price $500,000
Property Type Single Family Home
Sub Type Single Family Residence
Listing Status Sold
Purchase Type For Sale
Square Footage 4,016 sqft
Price per Sqft $124
MLS Listing ID 73236061
Sold Date 07/15/24
Style Colonial
Bedrooms 4
Full Baths 3
Half Baths 2
HOA Y/N false
Year Built 1900
Annual Tax Amount $7,196
Tax Year 2024
Lot Size 0.370 Acres
Acres 0.37
Property Description
Bring the In-Laws!! Sprawling 4 Bedroom, 3 Full Baths + 2 Half Baths, 4000+sf Colonial @ the entrance to Appaloosa Lane, West Springfield. This stunning home is available to house multiple generations in 1 home including a 1-2 bedroom unit with its own entrance, kitchen, + full bath and a half with laundry. Main home has an Open Floor Plan. Beautiful Kitchen w Wet Bar & Spacious Walk-in Pantry w Deep Freezer and ALL Appliances to remain. Custom Honey Maplewood cabinets. 24x16 Master Bedroom w Cathedral Ceilings w 2 closets. Ensuite Full bath w Soaking Tub and Walk in Shower. 2nd Laundry on 2nd floor of Main House. Gas heat. Public Water & Public Sewer. Seller is moving South so please act soon. Many upgrades and property enhancements over the years. Come make it yours. Showings by appt please. Only a mile from shopping centers and major highways too. Centrally located to Schools. Motivated SELLER. Easy to Show.
Location
State MA
County Hampden
Zoning RES
Direction GPS to 525 Morgan Road, West Springfield
Rooms
Basement Partially Finished
Primary Bedroom Level First
Interior
Interior Features Accessory Apt., Home Office-Separate Entry
Heating Central, Forced Air, Baseboard
Cooling Central Air, Ductless
Flooring Carpet, Marble, Hardwood
Fireplaces Number 1
Appliance Gas Water Heater, Range, Dishwasher, Microwave, Refrigerator, Washer, Dryer, Plumbed For Ice Maker
Laundry First Floor, Gas Dryer Hookup, Washer Hookup
Basement Type Partially Finished
Exterior
Exterior Feature Porch, Deck, Patio, Rain Gutters, Professional Landscaping, Garden
Garage Spaces 2.0
Community Features Public Transportation, Golf, Medical Facility, Bike Path, Conservation Area, Private School, Public School
Utilities Available for Gas Range, for Gas Oven, for Gas Dryer, Washer Hookup, Icemaker Connection
View Y/N Yes
View Scenic View(s)
Roof Type Shingle
Total Parking Spaces 10
Garage Yes
Building
Lot Description Corner Lot, Gentle Sloping, Level
Foundation Concrete Perimeter
Sewer Public Sewer
Water Public
Schools
Elementary Schools Fausey School
Middle Schools Ws Middle S.
High Schools Ws High School
Others
Senior Community false
Read Less Info
Want to know what your home might be worth? Contact us for a FREE valuation!

Our team is ready to help you sell your home for the highest possible price ASAP
Bought with Maria Serrano • Executive Real Estate - Feeding Hills
Get More Information
Ryan Askew
Sales Associate | License ID: 9578345
Sales Associate License ID: 9578345



