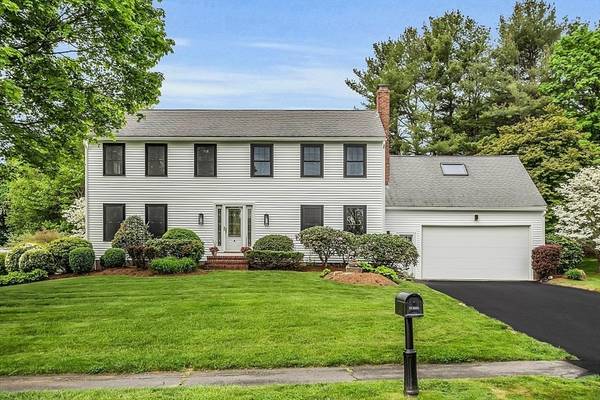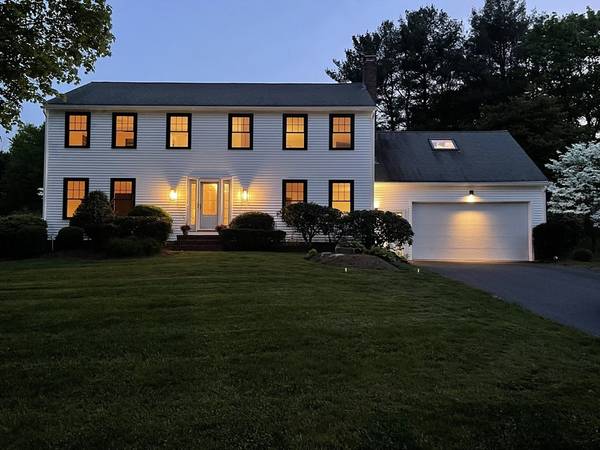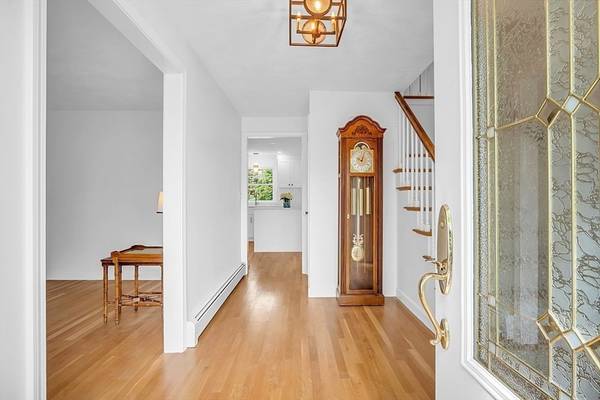For more information regarding the value of a property, please contact us for a free consultation.
Key Details
Sold Price $920,000
Property Type Single Family Home
Sub Type Single Family Residence
Listing Status Sold
Purchase Type For Sale
Square Footage 2,646 sqft
Price per Sqft $347
MLS Listing ID 73239207
Sold Date 07/10/24
Style Colonial
Bedrooms 4
Full Baths 2
Half Baths 1
HOA Y/N false
Year Built 1976
Annual Tax Amount $9,691
Tax Year 2024
Lot Size 0.420 Acres
Acres 0.42
Property Description
PREVIOUS BUYER COULD NOT PERFORM--SECOND CHANCE TO MAKE THIS HOME YOUR OWN-- SIMPLY STUNNING! This home has been updated to meet the expectations of the most discerning buyer. The new custom designed white kitchen with new appliances and on-trend fabulous lighting is center stage in the home. The main level also includes both a formal LR and DR as well as a family room with a fireplace. The second floor is home to 4 very large bedrooms including the primary with a new luxury bath including walk-in tile shower. Notice the walk in attic, which presents more storage or potential for an additional room. The exterior of the home has new siding as well as 25 new windows. Enjoy the park-like yard that has been professionally manicured and includes a gunite pool, specimen trees and is fully fenced. This home presents like new construction, but enjoys the benefits of a beautifully established neighborhood. Walking path on cul-de-sac to Spring St school.
Location
State MA
County Worcester
Zoning RB1
Direction North St to Lantern Lane
Rooms
Basement Full, Unfinished
Primary Bedroom Level Second
Dining Room Flooring - Hardwood
Kitchen Countertops - Stone/Granite/Solid, Countertops - Upgraded, Cabinets - Upgraded, Exterior Access, Remodeled, Slider, Stainless Steel Appliances, Lighting - Pendant
Interior
Heating Baseboard, Oil
Cooling None
Flooring Wood, Tile
Fireplaces Number 1
Fireplaces Type Family Room
Appliance Water Heater, Range, Dishwasher, Disposal, Microwave, Refrigerator, Washer, Dryer
Laundry First Floor
Basement Type Full,Unfinished
Exterior
Exterior Feature Deck, Covered Patio/Deck, Pool - Inground, Rain Gutters, Professional Landscaping, Fenced Yard, Stone Wall
Garage Spaces 2.0
Fence Fenced
Pool In Ground
Community Features Public Transportation, Tennis Court(s), Park, Walk/Jog Trails, Golf, Medical Facility, Conservation Area, Highway Access, House of Worship, Private School, Public School, University
Utilities Available for Electric Range
Roof Type Shingle
Total Parking Spaces 4
Garage Yes
Private Pool true
Building
Lot Description Level
Foundation Concrete Perimeter
Sewer Public Sewer
Water Public
Schools
Elementary Schools Spring Street
Middle Schools Sherwood/Oak
High Schools Shs/St Johns
Others
Senior Community false
Read Less Info
Want to know what your home might be worth? Contact us for a FREE valuation!

Our team is ready to help you sell your home for the highest possible price ASAP
Bought with Pranita Deshmukh • KW Pinnacle MetroWest
Get More Information
Ryan Askew
Sales Associate | License ID: 9578345
Sales Associate License ID: 9578345



