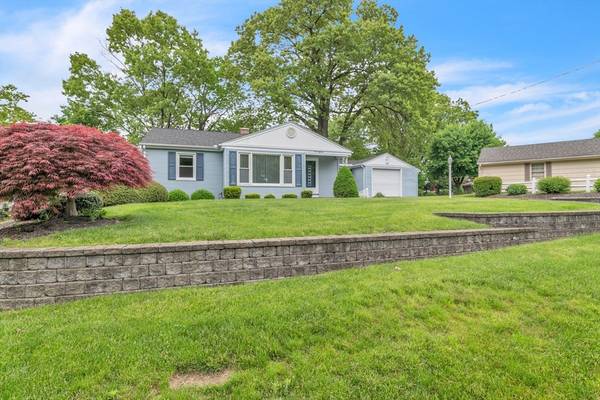For more information regarding the value of a property, please contact us for a free consultation.
Key Details
Sold Price $305,000
Property Type Single Family Home
Sub Type Single Family Residence
Listing Status Sold
Purchase Type For Sale
Square Footage 1,144 sqft
Price per Sqft $266
MLS Listing ID 73239788
Sold Date 07/17/24
Style Ranch
Bedrooms 2
Full Baths 1
HOA Y/N false
Year Built 1956
Annual Tax Amount $3,594
Tax Year 2024
Lot Size 8,712 Sqft
Acres 0.2
Property Description
Best and final offers by Monday 6/3 at 4pmMove right in to the well loved home conveniently located in Chicopee, MA! As you enter from the attached garage, you'll be greeted by the warmth of a gas fireplace and stunning wood floors. With plenty of room to cook, enjoy the well sized kitchen. Attached is a room that could be a den, a home office or an area to enjoy a meal. The house boasts a large living room with a bay window next to the front door. 2 bedrooms and a full bathroom are conveniently located on the main floor. Enjoy summer nights on the back deck with a beautiful view from the private back yard. Central vacuum, central air conditioning and a sprinkler system in the yard are just a few of the amenities this home offers. Schedule your showing now!
Location
State MA
County Hampden
Zoning 2
Direction Woodlawn street off Broadway street, second house after Medford St
Rooms
Basement Full, Partially Finished
Primary Bedroom Level First
Interior
Interior Features Central Vacuum, Finish - Sheetrock, Laundry Chute, Internet Available - Broadband
Heating Baseboard, Natural Gas
Cooling Central Air
Flooring Wood, Tile
Fireplaces Number 1
Appliance Range, Dishwasher, Microwave, Refrigerator, Washer, Dryer
Laundry In Basement
Basement Type Full,Partially Finished
Exterior
Exterior Feature Deck - Wood, Storage, Sprinkler System, Fenced Yard, Stone Wall
Garage Spaces 1.0
Fence Fenced
Total Parking Spaces 3
Garage Yes
Building
Lot Description Corner Lot
Foundation Block
Sewer Public Sewer
Water Public
Architectural Style Ranch
Others
Senior Community false
Acceptable Financing Estate Sale
Listing Terms Estate Sale
Read Less Info
Want to know what your home might be worth? Contact us for a FREE valuation!

Our team is ready to help you sell your home for the highest possible price ASAP
Bought with Stacy Ashton • Ashton Realty Group Inc.
Get More Information
Ryan Askew
Sales Associate | License ID: 9578345
Sales Associate License ID: 9578345



