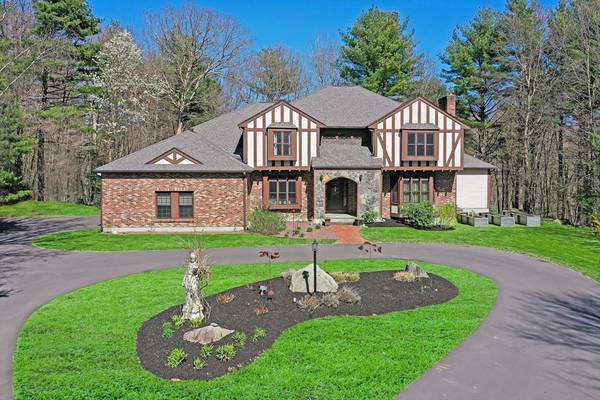For more information regarding the value of a property, please contact us for a free consultation.
Key Details
Sold Price $975,000
Property Type Single Family Home
Sub Type Single Family Residence
Listing Status Sold
Purchase Type For Sale
Square Footage 5,224 sqft
Price per Sqft $186
MLS Listing ID 73228684
Sold Date 07/17/24
Style Colonial,Tudor
Bedrooms 4
Full Baths 3
Half Baths 1
HOA Y/N false
Year Built 1993
Annual Tax Amount $9,310
Tax Year 2024
Lot Size 3.740 Acres
Acres 3.74
Property Description
SUNDAY OPEN HOUSE CANCELLED - ACCEPTED OFFER! As you meander down the drive you are unprepared for this one of a kind country manor beautifully sited on 3.74 acres of tranquility. Spanning 5200+ Sq.Ft. every room features timeless finishes and has been thoughtfully laid out. Grand entrance opens to the living / billiard room with a floor to ceiling stone fireplace. The gourmet kitchen with cherry cabinetry, Corian counters, large eating area, center island, SS appliances and a GE induction cooktop and double wall ovens. Continue on into the FR with a wood stove and slider leading out to a large deck. Sunroom/exercise room features a full bath and could be used for a first floor BR or Au Pair Suite. Cozy den opens to a 3 season porch. Elegant Primary Suite with a fireplace, walk in closet and boasting a newly renovated bath with soaking tub, heated flooring and oversized tiled shower. Enormous walkout basement w/ work area.
Location
State MA
County Worcester
Zoning 5
Direction Use GPS
Rooms
Family Room Wood / Coal / Pellet Stove, Ceiling Fan(s), Flooring - Stone/Ceramic Tile, Deck - Exterior, Exterior Access, Open Floorplan, Slider
Basement Full, Walk-Out Access, Concrete
Primary Bedroom Level Second
Dining Room Ceiling Fan(s), Flooring - Hardwood, Chair Rail
Kitchen Flooring - Stone/Ceramic Tile, Dining Area, Pantry, Countertops - Stone/Granite/Solid, Countertops - Upgraded, Kitchen Island, Open Floorplan, Stainless Steel Appliances
Interior
Interior Features Bathroom - Full, Bathroom - Tiled With Shower Stall, Cathedral Ceiling(s), Closet - Linen, Countertops - Upgraded, Double Vanity, Beamed Ceilings, Ceiling Fan(s), Sun Room, Bathroom, Den
Heating Baseboard, Oil, Wood
Cooling Central Air, Whole House Fan
Flooring Tile, Hardwood, Flooring - Stone/Ceramic Tile, Flooring - Hardwood
Fireplaces Number 3
Fireplaces Type Kitchen, Living Room, Master Bedroom
Appliance Water Heater, Oven, Dishwasher, Microwave, Range, Refrigerator, Washer, Dryer
Laundry Flooring - Stone/Ceramic Tile, Electric Dryer Hookup, Exterior Access, First Floor
Basement Type Full,Walk-Out Access,Concrete
Exterior
Exterior Feature Deck - Wood, Patio, Rain Gutters, Professional Landscaping, Stone Wall
Garage Spaces 2.0
Community Features Shopping, Park, Walk/Jog Trails, Golf, Conservation Area, Highway Access
Utilities Available for Electric Range
Waterfront Description Stream
Roof Type Shingle
Total Parking Spaces 8
Garage Yes
Waterfront Description Stream
Building
Lot Description Wooded
Foundation Concrete Perimeter
Sewer Private Sewer
Water Private
Others
Senior Community false
Read Less Info
Want to know what your home might be worth? Contact us for a FREE valuation!

Our team is ready to help you sell your home for the highest possible price ASAP
Bought with Greg Richard • Realty Executives Boston West
Get More Information
Ryan Askew
Sales Associate | License ID: 9578345
Sales Associate License ID: 9578345



