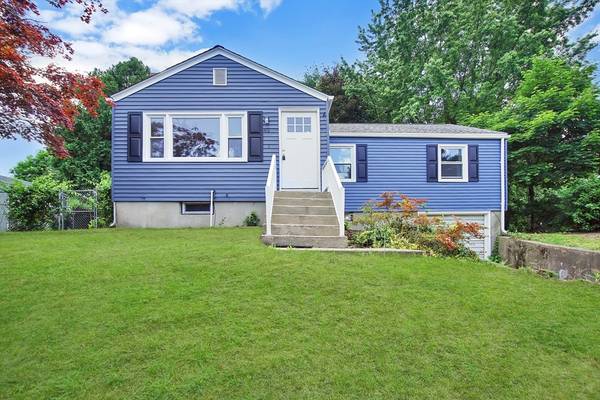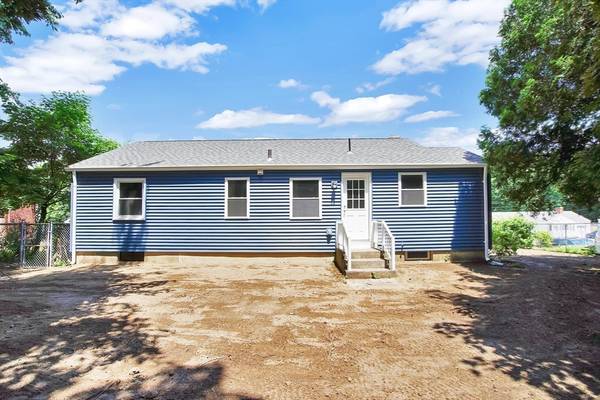For more information regarding the value of a property, please contact us for a free consultation.
Key Details
Sold Price $323,000
Property Type Single Family Home
Sub Type Single Family Residence
Listing Status Sold
Purchase Type For Sale
Square Footage 1,084 sqft
Price per Sqft $297
MLS Listing ID 73250262
Sold Date 07/18/24
Style Ranch
Bedrooms 3
Full Baths 1
HOA Y/N false
Year Built 1958
Annual Tax Amount $3,790
Tax Year 2024
Lot Size 10,454 Sqft
Acres 0.24
Property Description
Expect to be impressed with the abundance of natural light flowing throughout this MOVE-IN ready Ranch! BONUS attached Garage leads up to the left side wing of the partially fenced in yard & to a fully renovated (2024) Eat-In Kitchen highlighting newer cabinets, counters, flooring, recessed lighting & SS Appliances! Convienant rear access off the kitchen to nice size backyard with newly seeded lawn ready to pop & make your own! Great size Livingroom pours in with natural light from large picture window & keeps you cozy around the brick fireplace! Main bedroom features large triple wall closet with upper built-in cubbies. All 3 Bedrooms are freshly painted & gleaming with refinished hardwood floors...CRISP & ready for you to unpack your bags! Fully (2024) renovated Bath offers new tub/shower & linen closet. WOW, 2024 updates galore! As per seller: New Roof, Harvey Windows, Exterior Insulated Doors, Gutters, Electric Service/ Panel, fresh paint inside & out! Welcome HOME to Chicopee!
Location
State MA
County Hampden
Zoning 7
Direction off Memorial Dr
Rooms
Basement Full, Interior Entry, Garage Access, Concrete, Unfinished
Primary Bedroom Level First
Kitchen Flooring - Vinyl, Dining Area, Cabinets - Upgraded, Exterior Access, Recessed Lighting, Remodeled, Stainless Steel Appliances, Gas Stove
Interior
Heating Baseboard, Natural Gas
Cooling Central Air
Flooring Vinyl, Hardwood
Fireplaces Number 1
Fireplaces Type Living Room
Appliance Gas Water Heater, Water Heater, Range, Dishwasher, Microwave
Laundry Electric Dryer Hookup, Washer Hookup, In Basement
Basement Type Full,Interior Entry,Garage Access,Concrete,Unfinished
Exterior
Exterior Feature Rain Gutters
Garage Spaces 1.0
Utilities Available for Gas Range, for Electric Dryer, Washer Hookup
Roof Type Shingle
Total Parking Spaces 2
Garage Yes
Building
Lot Description Level, Sloped
Foundation Concrete Perimeter
Sewer Public Sewer
Water Public
Architectural Style Ranch
Others
Senior Community false
Read Less Info
Want to know what your home might be worth? Contact us for a FREE valuation!

Our team is ready to help you sell your home for the highest possible price ASAP
Bought with The Jackson & Nale Team • RE/MAX Connections - Belchertown
Get More Information
Ryan Askew
Sales Associate | License ID: 9578345
Sales Associate License ID: 9578345



