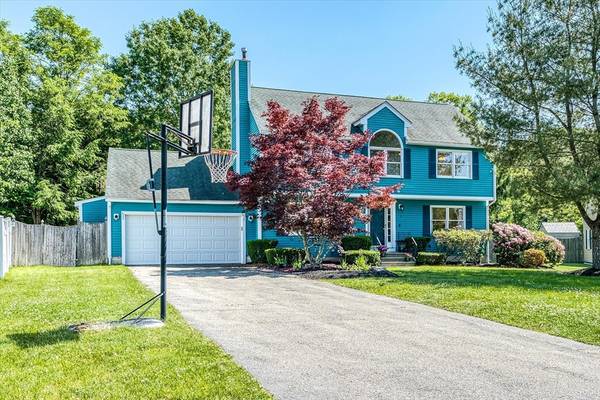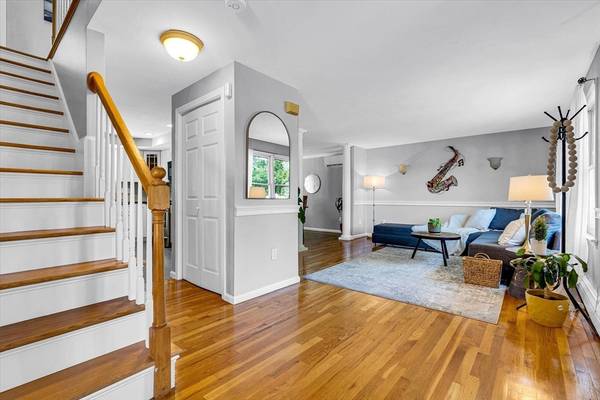For more information regarding the value of a property, please contact us for a free consultation.
Key Details
Sold Price $935,000
Property Type Single Family Home
Sub Type Single Family Residence
Listing Status Sold
Purchase Type For Sale
Square Footage 2,484 sqft
Price per Sqft $376
MLS Listing ID 73248445
Sold Date 07/18/24
Style Colonial
Bedrooms 4
Full Baths 3
HOA Y/N false
Year Built 1994
Annual Tax Amount $9,669
Tax Year 2024
Lot Size 0.360 Acres
Acres 0.36
Property Description
Lovely North Facing Colonial on a cul de sac in The Landings at Ternberry! Beautifully maintained and lovingly cared for by the current owners~ Open Floor Plan~All Hardwood Floors NO carpet~Recently Updated Bathrooms and a completely remodeled Kitchen with Granite , New cabinets and Stainless Steel appliances~Cathedral ceilings in the sunroom can be enjoyed in all 4 seasons~Master bedroom has an abundance of closets including a huge walk in closet~Generous sized bedrooms~ Completely fenced in backyard for privacy with an L shaped composite deck and a patio for a fire pit gathering for a great summer~New Heat pump heating and cooling~Baseboard heat is now secondary~Conveniently located just minutes from 290, plenty of shopping, Whole Foods, Trader Joes,Restaraunts,boating on Lake Quinsigamond and UMass Medical.This home must be seen to be truly appreciated. Additional storage space in a finished basement. Showings begin at the Open House on Saturday from 1-3 pm. See attached updates
Location
State MA
County Worcester
Zoning RUB
Direction Audubon to Sandpiper to Crane Circle
Rooms
Family Room Flooring - Hardwood, Open Floorplan
Basement Partially Finished, Interior Entry, Sump Pump
Primary Bedroom Level Second
Dining Room Flooring - Hardwood, Open Floorplan
Kitchen Flooring - Stone/Ceramic Tile, Countertops - Stone/Granite/Solid, Kitchen Island, Open Floorplan, Recessed Lighting, Stainless Steel Appliances
Interior
Interior Features Bonus Room
Heating Central, Baseboard, Heat Pump, Natural Gas, Ductless
Cooling Central Air, Ductless
Flooring Tile, Hardwood
Fireplaces Number 1
Fireplaces Type Family Room
Appliance Gas Water Heater, Range, Dishwasher, Disposal, Microwave, Refrigerator, Freezer, Washer, Dryer
Laundry In Basement
Basement Type Partially Finished,Interior Entry,Sump Pump
Exterior
Exterior Feature Deck, Storage, Sprinkler System, Screens, Garden
Garage Spaces 2.0
Community Features Shopping, Park, Walk/Jog Trails, Golf, Medical Facility, Laundromat, Bike Path, Highway Access, House of Worship, Private School, Public School, University
Utilities Available for Gas Range
Roof Type Shingle
Total Parking Spaces 4
Garage Yes
Building
Lot Description Cul-De-Sac, Level
Foundation Concrete Perimeter
Sewer Public Sewer
Water Public
Schools
Elementary Schools Beal
High Schools Shrewsbury High
Others
Senior Community false
Read Less Info
Want to know what your home might be worth? Contact us for a FREE valuation!

Our team is ready to help you sell your home for the highest possible price ASAP
Bought with Amy Dwyer • Keller Williams Boston MetroWest
Get More Information
Ryan Askew
Sales Associate | License ID: 9578345
Sales Associate License ID: 9578345



