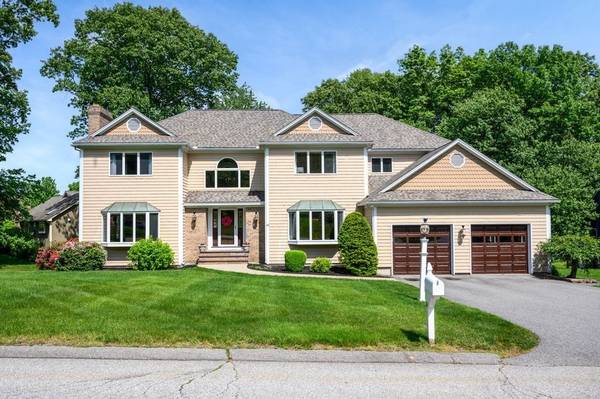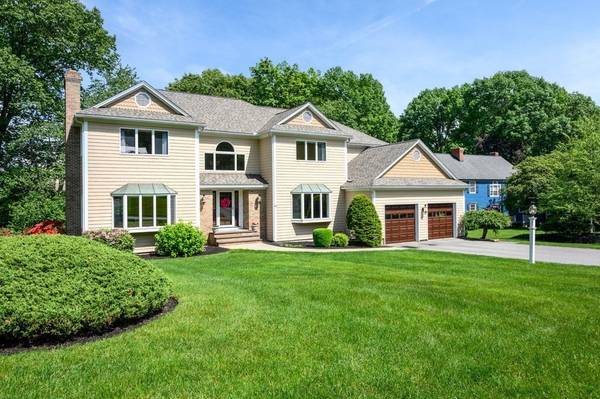For more information regarding the value of a property, please contact us for a free consultation.
Key Details
Sold Price $1,285,000
Property Type Single Family Home
Sub Type Single Family Residence
Listing Status Sold
Purchase Type For Sale
Square Footage 5,892 sqft
Price per Sqft $218
MLS Listing ID 73246814
Sold Date 07/18/24
Style Contemporary
Bedrooms 4
Full Baths 2
Half Baths 2
HOA Y/N false
Year Built 1988
Annual Tax Amount $12,080
Tax Year 2024
Lot Size 0.570 Acres
Acres 0.57
Property Description
Located in one of North Andover's most sought-after neighborhoods, this beautiful custom contemporary on a charming cul-de-sac has been maintained by the same owners for 30 yrs! The two-story spacious foyer welcomes you to this attractive home. Off the foyer is a sunken family room w/ floor-to-ceiling windows bringing in abundant light. Off the family room is an updated kitchen w/ new quartz counters & appliances - perfect for entertaining w/ access to the deck overlooking a large & level backyard. The first floor also has a 1/2 bath, dining room, living room, office & laundry. Walk upstairs to the oversized primary bedroom w/ a renovated en-suite bathroom w/ skylights bringing in natural light. The 2nd floor also has three other large bedrooms w/ spacious closets & a 2023 updated full bath. Did we mention the finished basement? W/ a bathroom, bar, fireplace & dual sliders for access to the backyard, this could be a perfect in-law, entertainment room/playroom & more!
Location
State MA
County Essex
Zoning R3
Direction Johnson St. to Lisa Ln. to Kara Dr.
Rooms
Family Room Flooring - Wall to Wall Carpet, High Speed Internet Hookup, Open Floorplan, Recessed Lighting, Sunken
Basement Full, Finished, Walk-Out Access, Interior Entry
Primary Bedroom Level Second
Dining Room Flooring - Hardwood, Window(s) - Bay/Bow/Box, Sunken
Kitchen Skylight, Flooring - Stone/Ceramic Tile, Window(s) - Bay/Bow/Box, Dining Area, Countertops - Stone/Granite/Solid, Countertops - Upgraded, Kitchen Island, Deck - Exterior, Exterior Access, Open Floorplan, Remodeled, Slider, Stainless Steel Appliances, Lighting - Pendant
Interior
Interior Features Bathroom - Half, Closet, Kitchen Island, Cable Hookup, Open Floorplan, Slider, Bathroom, Home Office, Bonus Room, Central Vacuum
Heating Baseboard, Natural Gas, Fireplace
Cooling Central Air
Flooring Tile, Carpet, Hardwood, Flooring - Hardwood, Flooring - Wall to Wall Carpet
Fireplaces Number 3
Fireplaces Type Family Room, Living Room
Appliance Range, Oven, Dishwasher, Disposal, Microwave, Refrigerator, Freezer, Washer, Dryer, Vacuum System, Plumbed For Ice Maker
Laundry Main Level, Electric Dryer Hookup, Sink, First Floor, Washer Hookup
Basement Type Full,Finished,Walk-Out Access,Interior Entry
Exterior
Exterior Feature Porch, Deck, Patio, Rain Gutters, Sprinkler System, Decorative Lighting
Garage Spaces 2.0
Community Features Shopping, Park, Walk/Jog Trails, Highway Access, Public School, University, Other
Utilities Available for Electric Range, for Electric Oven, for Electric Dryer, Washer Hookup, Icemaker Connection
Roof Type Shingle
Total Parking Spaces 6
Garage Yes
Building
Lot Description Cul-De-Sac, Level
Foundation Concrete Perimeter
Sewer Public Sewer
Water Public
Schools
Elementary Schools Sargent
Middle Schools Na Middle
High Schools Na High
Others
Senior Community false
Read Less Info
Want to know what your home might be worth? Contact us for a FREE valuation!

Our team is ready to help you sell your home for the highest possible price ASAP
Bought with The Peggy Patenaude Team • William Raveis R.E. & Home Services
Get More Information
Ryan Askew
Sales Associate | License ID: 9578345
Sales Associate License ID: 9578345



