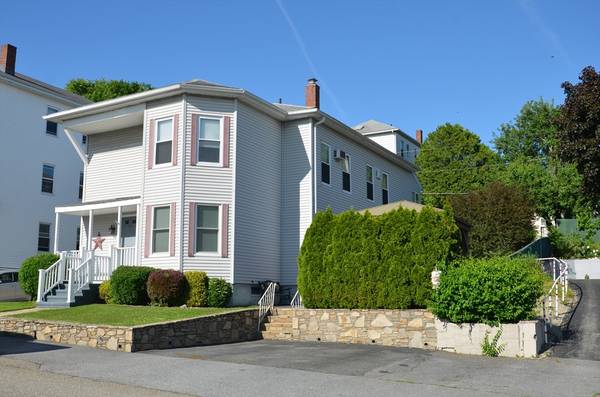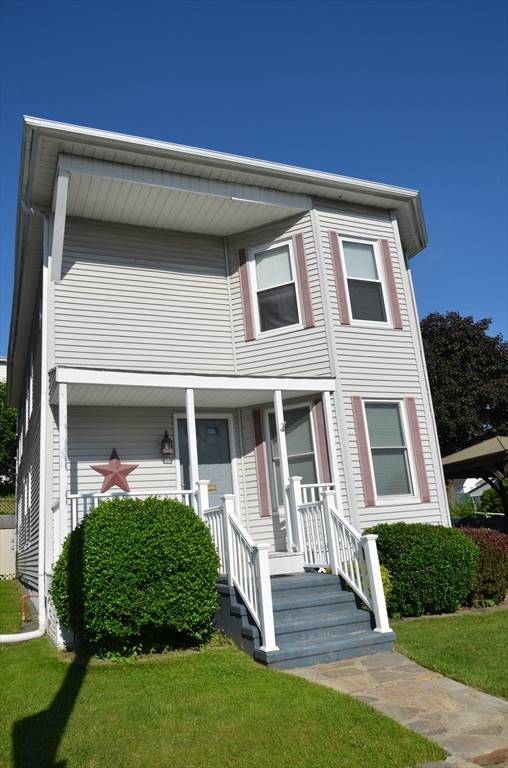For more information regarding the value of a property, please contact us for a free consultation.
Key Details
Sold Price $640,000
Property Type Multi-Family
Sub Type 2 Family - 2 Units Up/Down
Listing Status Sold
Purchase Type For Sale
Square Footage 2,436 sqft
Price per Sqft $262
MLS Listing ID 73247578
Sold Date 07/18/24
Bedrooms 6
Full Baths 2
Year Built 1900
Annual Tax Amount $5,745
Tax Year 2024
Lot Size 4,791 Sqft
Acres 0.11
Property Description
Don't miss out on this move in ready 2 family house located between Belmont St and the East end of Shrewsbury St. Only min to great local dining spots as well as great shopping areas and relaxing city parks or simply just relax in the 2 unit shared private gazebo right at home. Property has been family owned, occupied and meticulously maintained and updated for over 30 years. This property is ideal for anyone looking to occupy one unit and offset your rent with the second as well as a great income property for those looking to rent out both units. With its ideal location only min to Umass Memorial University Campus and Medical school as well as several biomedical labs like Abbvie and others in construction, this property is ideal for both rental income and full time residence alike. Set up an appt today to view this great property.
Location
State MA
County Worcester
Area Green Hill
Zoning RG-5
Direction Shrewsbury St to Prentice or Belmont St to Prentice
Rooms
Basement Full, Interior Entry, Bulkhead, Concrete
Interior
Interior Features Ceiling Fan(s), Walk-In Closet(s), Bathroom With Tub & Shower, Internet Available - Broadband, Living Room, Dining Room, Kitchen, Family Room, Laundry Room, Living RM/Dining RM Combo
Heating Hot Water, Natural Gas, Unit Control
Cooling Wall Unit(s), Window Unit(s)
Flooring Wood, Tile, Vinyl, Varies, Hardwood
Appliance Range, Dishwasher, Refrigerator, Freezer, Washer, Dryer
Laundry Washer Hookup, Dryer Hookup, Electric Dryer Hookup
Basement Type Full,Interior Entry,Bulkhead,Concrete
Exterior
Exterior Feature Rain Gutters, Garden, Stone Wall
Fence Fenced/Enclosed, Fenced
Community Features Public Transportation, Shopping, Park, Walk/Jog Trails, Medical Facility, Highway Access, Private School, Public School, University, Sidewalks
Utilities Available for Electric Range, for Electric Oven, for Electric Dryer, Washer Hookup
Roof Type Shingle
Total Parking Spaces 2
Garage No
Building
Lot Description Other
Story 3
Foundation Stone
Sewer Public Sewer
Water Public
Schools
Elementary Schools Belmont St
Middle Schools East Middle
High Schools North High
Others
Senior Community false
Read Less Info
Want to know what your home might be worth? Contact us for a FREE valuation!

Our team is ready to help you sell your home for the highest possible price ASAP
Bought with Gloribel Ramos • EXIT New Options Real Estate
Get More Information
Ryan Askew
Sales Associate | License ID: 9578345
Sales Associate License ID: 9578345



