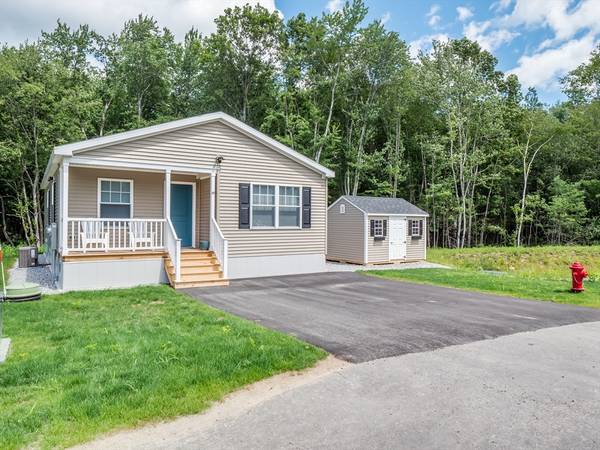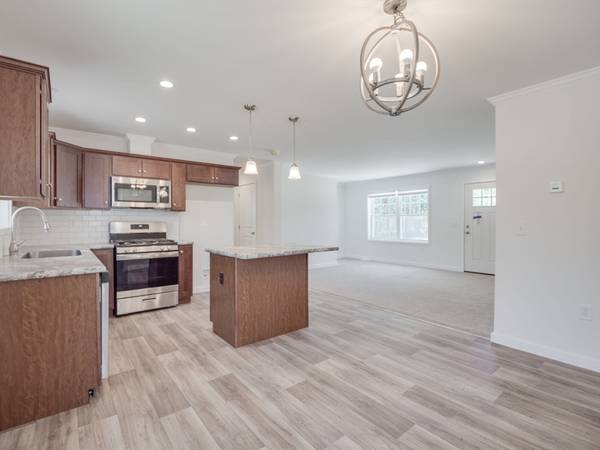For more information regarding the value of a property, please contact us for a free consultation.
Key Details
Sold Price $318,400
Property Type Single Family Home
Sub Type Single Family Residence
Listing Status Sold
Purchase Type For Sale
Square Footage 1,475 sqft
Price per Sqft $215
Subdivision Deer Ridge 55+ Community
MLS Listing ID 73203868
Sold Date 07/11/24
Style Ranch
Bedrooms 3
Full Baths 2
HOA Fees $390/mo
HOA Y/N true
Year Built 2024
Tax Year 2024
Property Description
Only this and one other lot still remain at Lily Lane, the cozy 55+ Deer Ridge Community. This fantastic, spacious floor plan has generous room sizes and closet space! Oversized kitchen island, beautiful quartz countertops and a pantry make this a kitchen to be proud of in the open living area! Striking chandelier in the dining area. The primary suite has everything you need with a walk-in closet and bath with walk-in shower and double sink vanity. Convenient laundry room off the kitchen. This one comes with a front porch! Central air can easily be added before or after closing. Don't miss out on this new over 55 community in lovely Templeton, MA! Call today for details.
Location
State MA
County Worcester
Zoning over 55
Direction Baldwinville Road to Lily Lane.
Rooms
Primary Bedroom Level First
Dining Room Flooring - Vinyl, Open Floorplan
Kitchen Countertops - Stone/Granite/Solid, Kitchen Island
Interior
Heating Forced Air, Propane
Cooling None
Flooring Vinyl
Appliance Electric Water Heater, Range, Dishwasher, Refrigerator, Range Hood
Laundry Flooring - Vinyl, First Floor, Electric Dryer Hookup, Washer Hookup
Exterior
Exterior Feature Porch
Community Features Walk/Jog Trails, Stable(s), Golf, Highway Access, House of Worship
Utilities Available for Electric Range, for Electric Dryer, Washer Hookup
Roof Type Shingle
Total Parking Spaces 2
Garage No
Building
Lot Description Level
Foundation Slab
Sewer Public Sewer
Water Public
Architectural Style Ranch
Others
Senior Community true
Read Less Info
Want to know what your home might be worth? Contact us for a FREE valuation!

Our team is ready to help you sell your home for the highest possible price ASAP
Bought with Coa Realty Group • Keller Williams Realty
Get More Information
Ryan Askew
Sales Associate | License ID: 9578345
Sales Associate License ID: 9578345



