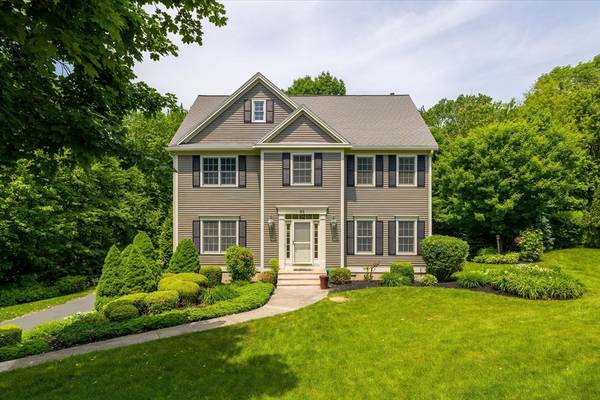For more information regarding the value of a property, please contact us for a free consultation.
Key Details
Sold Price $1,080,000
Property Type Single Family Home
Sub Type Single Family Residence
Listing Status Sold
Purchase Type For Sale
Square Footage 3,416 sqft
Price per Sqft $316
MLS Listing ID 73248645
Sold Date 07/19/24
Style Colonial
Bedrooms 4
Full Baths 2
Half Baths 1
HOA Y/N false
Year Built 1997
Annual Tax Amount $10,928
Tax Year 2024
Lot Size 0.460 Acres
Acres 0.46
Property Description
Welcome to 62 Camelot Dr, a stunning Shrewsbury home with a private wooded lot. Meticulously maintained, this property features many recent upgrades: 2024 Brand New kitchen remodel, Exterior and interior paint 2024, EV charger Installed, window screens 2023, water heater 2022, HVAC/AC units Replaced 2022, Composite Deck 2020, New Driveway 2017 and seal coated 2024, open floor plan with natural light, center island kitchen with granite, family room with cathedral ceiling and fireplace, hardwood floors, formal dining and living rooms, master bedroom with walk-in closet, updated main bath, Conveniently located near 290 and commuter rail, this move-in ready dream home awaits. First Showing starts at the open house Sat 6/8 11:00am -1:00 pm and Sun 6/9 11:00am-1:00pm.
Location
State MA
County Worcester
Zoning RUA
Direction use GPS
Rooms
Family Room Cathedral Ceiling(s), Flooring - Hardwood
Basement Full, Finished, Walk-Out Access, Garage Access
Primary Bedroom Level Second
Dining Room Flooring - Hardwood, Wainscoting
Kitchen Flooring - Laminate, Pantry, Countertops - Stone/Granite/Solid, Kitchen Island, Deck - Exterior, Exterior Access, Open Floorplan, Recessed Lighting, Slider
Interior
Interior Features Recessed Lighting, Cathedral Ceiling(s), Play Room, Game Room, Finish - Earthen Plaster, Internet Available - Unknown
Heating Central, Forced Air, Natural Gas, Air Source Heat Pumps (ASHP)
Cooling Central Air
Flooring Flooring - Stone/Ceramic Tile
Fireplaces Number 1
Fireplaces Type Family Room
Appliance Gas Water Heater, Range, Dishwasher, Disposal, Microwave, Refrigerator
Laundry First Floor
Basement Type Full,Finished,Walk-Out Access,Garage Access
Exterior
Exterior Feature Deck - Composite, Rain Gutters, Sprinkler System
Garage Spaces 2.0
Community Features Shopping, Medical Facility, Conservation Area, Highway Access, Private School, Public School
Utilities Available for Gas Range
Roof Type Shingle
Total Parking Spaces 4
Garage Yes
Building
Lot Description Wooded, Easements
Foundation Concrete Perimeter
Sewer Public Sewer
Water Public
Others
Senior Community false
Read Less Info
Want to know what your home might be worth? Contact us for a FREE valuation!

Our team is ready to help you sell your home for the highest possible price ASAP
Bought with Lanting Huang-Truong • StartPoint Realty
Get More Information
Ryan Askew
Sales Associate | License ID: 9578345
Sales Associate License ID: 9578345



