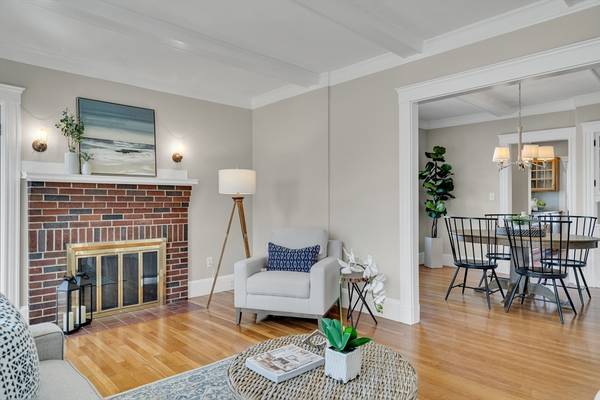For more information regarding the value of a property, please contact us for a free consultation.
Key Details
Sold Price $860,000
Property Type Condo
Sub Type Condominium
Listing Status Sold
Purchase Type For Sale
Square Footage 1,951 sqft
Price per Sqft $440
MLS Listing ID 73214867
Sold Date 07/19/24
Bedrooms 4
Full Baths 2
HOA Fees $360/mo
Year Built 1915
Annual Tax Amount $8,635
Tax Year 2024
Lot Size 8,276 Sqft
Acres 0.19
Property Description
Situated in a beautiful neighborhood just minutes from the renowned Cabot School, Newton North High School, and the wonderful shops and restaurants of Newtonville, this home offers the best of suburban living with urban conveniences close at hand. Spanning the second and third floors of a two-family, this condo invites you in with hardwood floors, high ceilings, and fresh paint throughout. It offers a spacious layout with four bedrooms and two full baths, including a third-floor primary suite. The living room has an elegant beamed ceiling, brick fireplace, and adjoining sunroom. It flows into a classic dining room with a built-in china cabinet and an updated kitchen. Convenience abounds with a back entry mudroom, lower-level family room, and in-unit laundry. This wonderful condo includes one parking space in the detached garage as well as one in the driveway and substantial storage space. The location offers quick access to major routes and the commuter rail. Make this home your own!
Location
State MA
County Middlesex
Area Newtonville
Zoning MR1
Direction Cabot St to Harvard St
Rooms
Family Room Flooring - Wall to Wall Carpet
Basement Y
Primary Bedroom Level Third
Dining Room Beamed Ceilings, Closet/Cabinets - Custom Built, Flooring - Hardwood, Crown Molding
Kitchen Flooring - Hardwood, Pantry, Countertops - Stone/Granite/Solid, Recessed Lighting, Gas Stove
Interior
Interior Features Closet, Sun Room, Mud Room
Heating Hot Water, Natural Gas, Electric
Cooling None
Flooring Flooring - Hardwood, Vinyl
Fireplaces Number 1
Fireplaces Type Living Room
Appliance Range, Dishwasher, Disposal, Microwave, Refrigerator, Washer, Dryer
Laundry Electric Dryer Hookup, Washer Hookup, In Basement, In Unit
Basement Type Y
Exterior
Exterior Feature Porch, Garden, Rain Gutters
Garage Spaces 1.0
Utilities Available for Gas Range, for Electric Dryer, Washer Hookup
Roof Type Shingle
Total Parking Spaces 1
Garage Yes
Building
Story 4
Sewer Public Sewer
Water Public
Schools
Elementary Schools Cabot
Middle Schools Bigelow
High Schools North
Others
Pets Allowed Yes
Senior Community false
Pets Allowed Yes
Read Less Info
Want to know what your home might be worth? Contact us for a FREE valuation!

Our team is ready to help you sell your home for the highest possible price ASAP
Bought with The Watson Team • RE/MAX Way
Get More Information
Ryan Askew
Sales Associate | License ID: 9578345
Sales Associate License ID: 9578345



