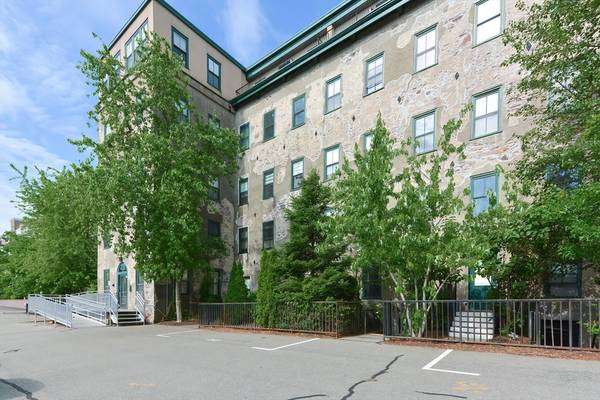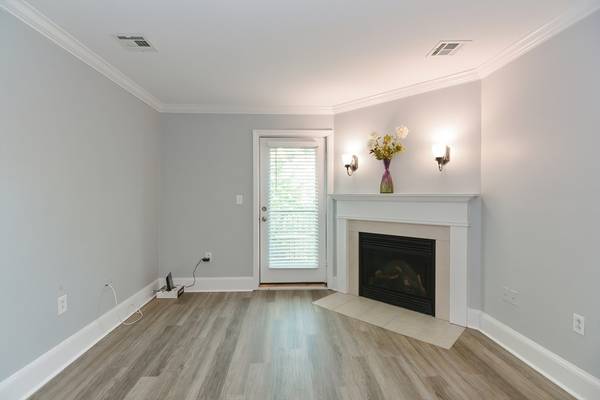For more information regarding the value of a property, please contact us for a free consultation.
Key Details
Sold Price $255,000
Property Type Condo
Sub Type Condominium
Listing Status Sold
Purchase Type For Sale
Square Footage 768 sqft
Price per Sqft $332
MLS Listing ID 73250902
Sold Date 07/19/24
Bedrooms 2
Full Baths 1
HOA Fees $523/mo
Year Built 2005
Annual Tax Amount $15
Tax Year 2024
Property Description
Welcome to the Residences on Falls Pond! This move in ready condo located on the top floor, features brand new vinyl plank flooring in the kitchen, living room and both bedrooms. The living room boasts high ceilings with crown molding, a marble surrounded electric fireplace, and a private outdoor balcony with views of Falls Pond. Most of the appliances including the in unit washer and dryer are just two years old, the stove is five years. Other features include a community elevator, exercise room, mail room, and access to Falls Pond where you can launch kayaks, paddle boards and canoes. This unit also comes with two deeded parking spots, one in the garage and the other just steps from the back door. Close proximity to shopping, restaurants and all major highways and routes.
Location
State MA
County Bristol
Zoning Res
Direction Refer to GPS
Rooms
Basement N
Kitchen Flooring - Vinyl
Interior
Interior Features Elevator
Heating Forced Air, Natural Gas
Cooling Central Air
Flooring Tile, Laminate
Fireplaces Type Living Room
Appliance Range, Dishwasher, Disposal, Microwave, Refrigerator, Washer, Dryer
Laundry Electric Dryer Hookup, Washer Hookup, In Unit
Basement Type N
Exterior
Exterior Feature Balcony
Garage Spaces 1.0
Community Features Public Transportation, Shopping, Park, Medical Facility, Highway Access, House of Worship, Public School
Utilities Available for Electric Range, for Electric Oven, for Electric Dryer, Washer Hookup
Total Parking Spaces 1
Garage Yes
Building
Story 1
Sewer Public Sewer
Water Public
Others
Pets Allowed Yes
Senior Community false
Acceptable Financing Contract
Listing Terms Contract
Pets Allowed Yes
Read Less Info
Want to know what your home might be worth? Contact us for a FREE valuation!

Our team is ready to help you sell your home for the highest possible price ASAP
Bought with Craig Luchon • Keller Williams Coastal
Get More Information
Ryan Askew
Sales Associate | License ID: 9578345
Sales Associate License ID: 9578345



