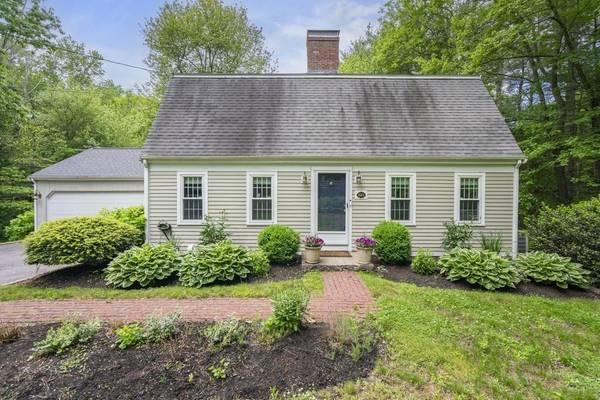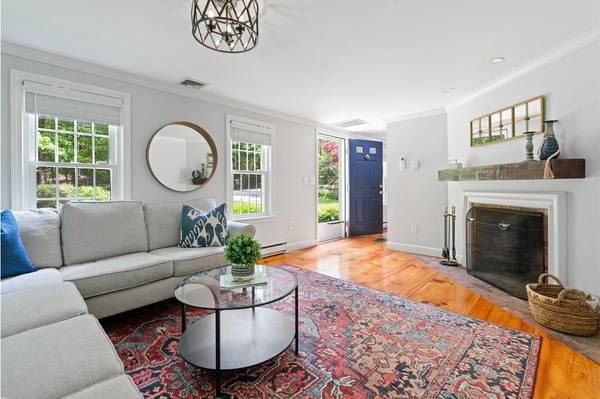For more information regarding the value of a property, please contact us for a free consultation.
Key Details
Sold Price $890,000
Property Type Single Family Home
Sub Type Single Family Residence
Listing Status Sold
Purchase Type For Sale
Square Footage 2,443 sqft
Price per Sqft $364
MLS Listing ID 73245032
Sold Date 07/19/24
Style Cape
Bedrooms 3
Full Baths 3
Half Baths 1
HOA Y/N false
Year Built 1972
Annual Tax Amount $9,982
Tax Year 2024
Lot Size 1.000 Acres
Acres 1.0
Property Description
Welcome home! This charming Gambrel Cape is a perfect blend of classic elegance and modern comfort. Featuring 3.5 new baths, including a stunning primary bath, 3 bedrooms and beautifully finished lower level, this home offers ample space and convenience for your family. Enter from the attached garage into an updated mudroom with built-in lockers and lots of storage for staying organized. The main level boasts a spacious kitchen, two warm and inviting living areas and a dining room with wide pine floors, adding character and timeless appeal. The versatile lower level is ideal for a family room, home office, or additional guest space. Step outside into the serene surroundings and enjoy the quiet back deck and beautiful backyard, perfect for entertaining or relaxing. Convenient to Route 3, Wompatuck State Park, Hornstra Farm, restaurants & shopping. Don't miss this opportunity to own a piece of classic New England charm!
Location
State MA
County Plymouth
Zoning Res
Direction From Route 53 turn onto Grove street. Home is on the right hand side.
Rooms
Family Room Beamed Ceilings, Closet/Cabinets - Custom Built, Flooring - Hardwood, Window(s) - Bay/Bow/Box, Recessed Lighting
Basement Full, Partially Finished, Walk-Out Access, Interior Entry
Primary Bedroom Level Second
Dining Room Flooring - Hardwood, Lighting - Pendant
Kitchen Beamed Ceilings, Flooring - Wood, Countertops - Stone/Granite/Solid, Recessed Lighting
Interior
Interior Features Bathroom - Full, Closet, Recessed Lighting, Bathroom - Tiled With Shower Stall, Bonus Room, Bathroom, Internet Available - Unknown
Heating Heat Pump, Electric, Ductless
Cooling Heat Pump, Ductless
Flooring Wood, Tile, Laminate, Flooring - Stone/Ceramic Tile
Fireplaces Number 2
Fireplaces Type Family Room, Living Room
Appliance Electric Water Heater, Water Heater, Range, Dishwasher, Microwave, Refrigerator
Laundry Electric Dryer Hookup, Washer Hookup, In Basement
Basement Type Full,Partially Finished,Walk-Out Access,Interior Entry
Exterior
Exterior Feature Deck, Rain Gutters
Garage Spaces 2.0
Community Features Public Transportation, Shopping, Pool, Tennis Court(s), Park, Walk/Jog Trails, Bike Path, Conservation Area, Highway Access
Utilities Available for Electric Range, for Electric Oven, for Electric Dryer, Washer Hookup
Waterfront Description Beach Front
Roof Type Shingle
Total Parking Spaces 6
Garage Yes
Waterfront Description Beach Front
Building
Lot Description Wooded
Foundation Concrete Perimeter
Sewer Private Sewer
Water Public
Schools
Elementary Schools Vinal School
Middle Schools Norwell Middle
High Schools Norwell High
Others
Senior Community false
Acceptable Financing Contract
Listing Terms Contract
Read Less Info
Want to know what your home might be worth? Contact us for a FREE valuation!

Our team is ready to help you sell your home for the highest possible price ASAP
Bought with Michael Caslin • South Shore Sotheby's International Realty
Get More Information
Ryan Askew
Sales Associate | License ID: 9578345
Sales Associate License ID: 9578345



