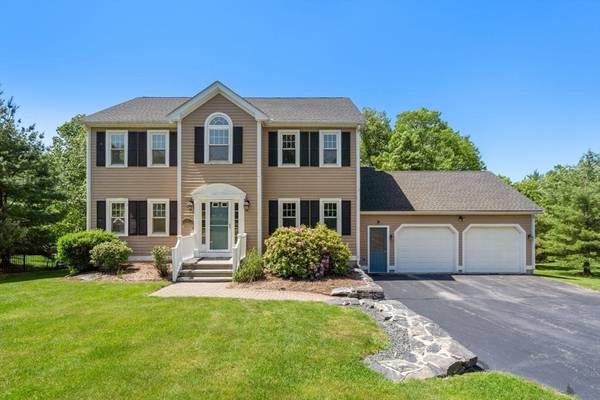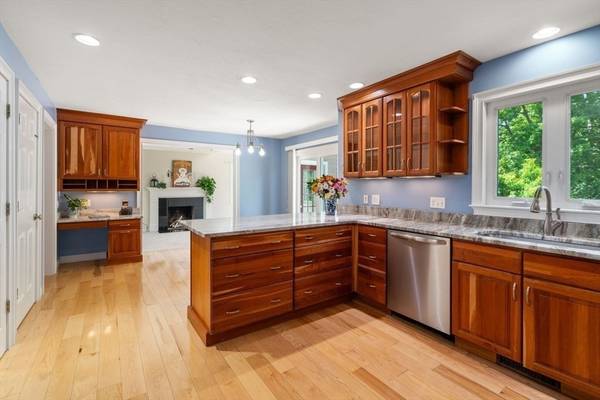For more information regarding the value of a property, please contact us for a free consultation.
Key Details
Sold Price $952,000
Property Type Single Family Home
Sub Type Single Family Residence
Listing Status Sold
Purchase Type For Sale
Square Footage 3,048 sqft
Price per Sqft $312
Subdivision Winchester Estates
MLS Listing ID 73244565
Sold Date 07/19/24
Style Colonial
Bedrooms 4
Full Baths 2
Half Baths 1
HOA Y/N false
Year Built 1994
Annual Tax Amount $9,384
Tax Year 2024
Lot Size 0.590 Acres
Acres 0.59
Property Description
Highest & Best Sunday at 7:00 June 2nd .Beautiful Colonial home in Shrewsbury's desirable Winchester Estates. In this beautiful neighborhood with tree lined streets you'll find a meticulously maintained and updated colonial on a professionally landscaped lot. The first floor features a large open kitchen with sliders to a nice deck overlooking a large private yard. Young stainless-steel appliances & a new quartzite counter. Family room with vaulted ceilings, skylights and a fireplace, large living room, dining room, mudroom, half bath and laundry complete the first floor. The second floor offers 4 nicely sized bedrooms, all with new carpeting, a renovated master bath, main bath, and plenty of closets. The lower level is finished nicely w/ full windows providing lots of natural light. Beautiful family room, office, a french door that walks out to the back yard & plenty of storage. Oversized two car garage, central air, gas heat & low utilities. Great commuting location.
Location
State MA
County Worcester
Zoning RUB
Direction Rt 140 to Gold to Farmington to Rockwell or Rt 20 to Cherry to Rockwell
Rooms
Family Room Vaulted Ceiling(s), Flooring - Wall to Wall Carpet, Deck - Exterior, Open Floorplan, Recessed Lighting
Basement Full, Walk-Out Access, Garage Access
Primary Bedroom Level Second
Dining Room Flooring - Hardwood, Open Floorplan, Recessed Lighting
Kitchen Closet/Cabinets - Custom Built, Flooring - Hardwood, Dining Area, Balcony / Deck, Countertops - Stone/Granite/Solid, Cabinets - Upgraded, Deck - Exterior, Exterior Access, Open Floorplan, Recessed Lighting, Stainless Steel Appliances, Gas Stove, Peninsula
Interior
Interior Features Open Floorplan, Recessed Lighting, Closet/Cabinets - Custom Built, Entrance Foyer, Game Room, Mud Room, Home Office, Play Room
Heating Natural Gas
Cooling Central Air
Flooring Tile, Carpet, Hardwood, Flooring - Hardwood, Flooring - Wall to Wall Carpet
Fireplaces Number 1
Fireplaces Type Family Room
Appliance Water Heater, Microwave, ENERGY STAR Qualified Refrigerator, ENERGY STAR Qualified Dryer, ENERGY STAR Qualified Dishwasher, ENERGY STAR Qualified Washer
Laundry Bathroom - Half, Flooring - Hardwood, Main Level, Gas Dryer Hookup, Washer Hookup, First Floor, Electric Dryer Hookup
Basement Type Full,Walk-Out Access,Garage Access
Exterior
Exterior Feature Deck, Rain Gutters, Professional Landscaping, Decorative Lighting, Screens, Fenced Yard, Garden
Garage Spaces 2.0
Fence Fenced
Community Features Public Transportation, Shopping, Pool, Tennis Court(s), Park, Walk/Jog Trails, Golf, Medical Facility, Highway Access, House of Worship, Private School, Public School, T-Station
Utilities Available for Gas Range, for Electric Dryer
View Y/N Yes
View Scenic View(s)
Roof Type Shingle
Total Parking Spaces 4
Garage Yes
Building
Lot Description Cleared, Gentle Sloping
Foundation Concrete Perimeter
Sewer Public Sewer
Water Public
Schools
Elementary Schools Floral
Middle Schools Sherwood
High Schools Shrewsbury Hs
Others
Senior Community false
Acceptable Financing Contract
Listing Terms Contract
Read Less Info
Want to know what your home might be worth? Contact us for a FREE valuation!

Our team is ready to help you sell your home for the highest possible price ASAP
Bought with Melissa Clark • Coldwell Banker Realty - Northborough
Get More Information
Ryan Askew
Sales Associate | License ID: 9578345
Sales Associate License ID: 9578345



