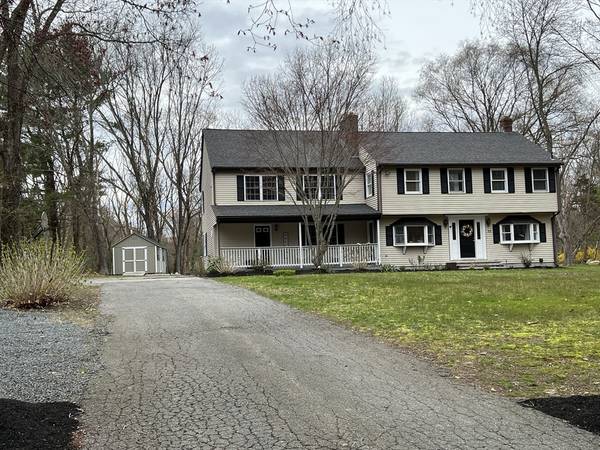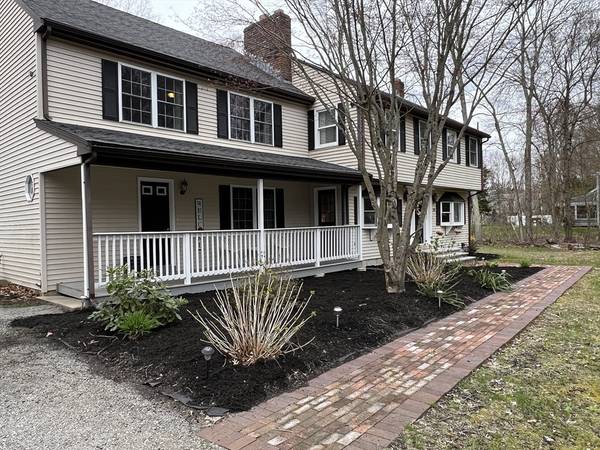For more information regarding the value of a property, please contact us for a free consultation.
Key Details
Sold Price $735,000
Property Type Single Family Home
Sub Type Single Family Residence
Listing Status Sold
Purchase Type For Sale
Square Footage 3,270 sqft
Price per Sqft $224
MLS Listing ID 73228800
Sold Date 07/18/24
Style Colonial
Bedrooms 4
Full Baths 3
Half Baths 1
HOA Y/N false
Year Built 1985
Annual Tax Amount $9,844
Tax Year 2024
Lot Size 1.010 Acres
Acres 1.01
Property Description
Need space for your large family or visiting relatives? Here is your answer. Beautifully renovated multi homes in one! Main home has been renovated to look and feel just like the new additional home attached built in 20. Main home has granite counter tops, stainless appliances, vinyl planking flooring throughout. Heat pump FHA/AC in 22 with 3 beds,2 full baths and one 1/2 bath, finished basement with fireplace. Laundry room. Exterior access to back yard. In-law addition has a large kitchen with stainless appliances and granite counters open to a dining room and access to own outside deck, living room with own exterior access to front yard, master bed, office, bonus room and full bath with attic access has its own full basement with new furnace in 22. Backyard has a new shed in 21 and house is heated with propane tank of 500 gal (filled 2X a winter) Lovely level yard. Wooded barrier between neighbors. Nice family neighborhood atmosphere. All waiting for you.
Location
State MA
County Worcester
Zoning RES
Direction Mendon Street to Mowry St to Sandra Circle
Rooms
Family Room Exterior Access
Basement Full, Partially Finished, Interior Entry, Sump Pump, Concrete
Primary Bedroom Level Second
Dining Room Window(s) - Bay/Bow/Box
Kitchen Countertops - Stone/Granite/Solid, Recessed Lighting, Stainless Steel Appliances
Interior
Interior Features Bathroom - Full, Closet, Countertops - Stone/Granite/Solid, Attic Access, Recessed Lighting, Dining Area, Cabinets - Upgraded, In-Law Floorplan, Kitchen, Home Office, Bonus Room, Bedroom, Bathroom
Heating Central, Forced Air, Baseboard, Heat Pump, Propane, Fireplace(s)
Cooling Central Air
Flooring Tile, Vinyl, Carpet, Flooring - Wall to Wall Carpet
Fireplaces Number 3
Fireplaces Type Master Bedroom
Appliance Water Heater, Range, Dishwasher, Microwave, Refrigerator, Second Dishwasher, Stainless Steel Appliance(s)
Laundry In Basement, Electric Dryer Hookup
Basement Type Full,Partially Finished,Interior Entry,Sump Pump,Concrete
Exterior
Exterior Feature Porch, Deck, Rain Gutters, Storage
Community Features Shopping, Park, Walk/Jog Trails, Stable(s), Golf, Conservation Area, Highway Access, Private School
Utilities Available for Electric Range, for Electric Dryer
Waterfront Description Beach Front,Lake/Pond,Beach Ownership(Public)
Roof Type Shingle
Total Parking Spaces 6
Garage No
Waterfront Description Beach Front,Lake/Pond,Beach Ownership(Public)
Building
Lot Description Level
Foundation Concrete Perimeter
Sewer Private Sewer
Water Private
Architectural Style Colonial
Schools
Elementary Schools Henry P Clough
Middle Schools Misco Hill
High Schools Nipmuc
Others
Senior Community false
Acceptable Financing Contract
Listing Terms Contract
Read Less Info
Want to know what your home might be worth? Contact us for a FREE valuation!

Our team is ready to help you sell your home for the highest possible price ASAP
Bought with Cheryl A. Luccini • Keller Williams Elite
Get More Information
Ryan Askew
Sales Associate | License ID: 9578345
Sales Associate License ID: 9578345



