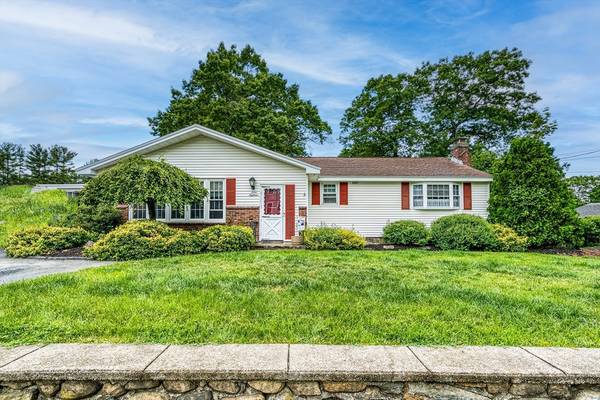For more information regarding the value of a property, please contact us for a free consultation.
Key Details
Sold Price $520,000
Property Type Single Family Home
Sub Type Single Family Residence
Listing Status Sold
Purchase Type For Sale
Square Footage 1,534 sqft
Price per Sqft $338
MLS Listing ID 73248494
Sold Date 07/18/24
Style Ranch
Bedrooms 4
Full Baths 1
Half Baths 1
HOA Y/N false
Year Built 1953
Annual Tax Amount $5,457
Tax Year 2024
Lot Size 10,018 Sqft
Acres 0.23
Property Description
Conveniently located between Market Basket and White City Shopping Plaza, minutes from U-Mass Hospital. Ranch style home has been in the same family for many years. Nice size kitchen with original oak cabinets. Large living room off the kitchen separated by a half wall that can be removed to create an open living area. Three bedrooms, one full bath and a den on the first floor. 4th bedroom with den and half bath in basement. Two car garage with a driveway that can park three additional cars. Needs some updates but there is lots of potential with this property! Showings start at open house Saturday 6/8 at 11:00.
Location
State MA
County Worcester
Zoning RB1
Direction Rt 20 to Lake to S. Quinsigamond to Oak Street. or RT 9 to Oak Street
Rooms
Basement Full, Partially Finished, Bulkhead
Primary Bedroom Level First
Kitchen Flooring - Vinyl, Second Dishwasher, Gas Stove
Interior
Heating Radiant, Natural Gas
Cooling Window Unit(s), Whole House Fan
Flooring Wood, Vinyl, Carpet
Appliance Electric Water Heater, Range, Dishwasher, Refrigerator, Washer, Dryer
Laundry In Basement, Electric Dryer Hookup, Washer Hookup
Basement Type Full,Partially Finished,Bulkhead
Exterior
Exterior Feature Deck
Garage Spaces 2.0
Community Features Public Transportation, Shopping, Park, Walk/Jog Trails, Highway Access, Public School
Utilities Available for Gas Range, for Electric Dryer, Washer Hookup
Roof Type Shingle
Total Parking Spaces 3
Garage Yes
Building
Lot Description Level
Foundation Concrete Perimeter
Sewer Public Sewer
Water Public
Schools
Elementary Schools Coolidge
Middle Schools Oak
Others
Senior Community false
Acceptable Financing Estate Sale
Listing Terms Estate Sale
Read Less Info
Want to know what your home might be worth? Contact us for a FREE valuation!

Our team is ready to help you sell your home for the highest possible price ASAP
Bought with Silver Key Homes Group • LAER Realty Partners
Get More Information
Ryan Askew
Sales Associate | License ID: 9578345
Sales Associate License ID: 9578345



